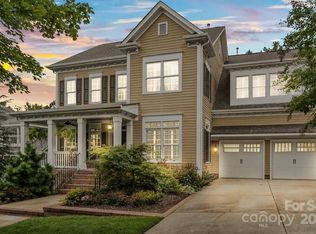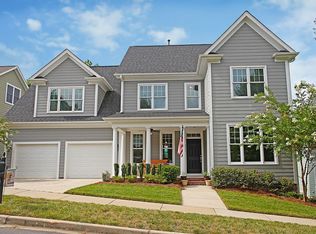Beautiful home with grand features! Open concept into family room with beautiful stone fireplace. 4 beds and bonus up. Home is on oversized lot backing to trees. Features include hardwood & tile flooring, private office, formal dining, walk-in laundry, large kit w/granite, custom cabs, pantry, island, open GR, luxury master ste w/ large BA, dual vans, whirlpool tub, walk-in shower. Huge garage. Home has been painted on interior and exterior. On lower level is a workshop & strorage. Lg yard with trees and hot tub! Great Baxter location in Fort Mill! Must see!
This property is off market, which means it's not currently listed for sale or rent on Zillow. This may be different from what's available on other websites or public sources.

