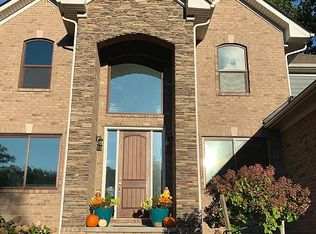Sold for $555,000 on 07/27/23
$555,000
5518 Mountain Rd, Brighton, MI 48116
3beds
3,587sqft
Single Family Residence
Built in 1979
1 Acres Lot
$575,300 Zestimate®
$155/sqft
$4,268 Estimated rent
Home value
$575,300
$541,000 - $610,000
$4,268/mo
Zestimate® history
Loading...
Owner options
Explore your selling options
What's special
Spectacular updated home in Mystic Lake sub. Situated on a rolling 1 acre lot. This 2-story has an ideal location in a popular neighborhood. The beautifully updated kitchen features all high end appliances, custom cabinets, granite, island with breakfast bar, wine cooler and picture window. The primary suite has an updated bath with heated floors and a 2 head shower and a walk-in closet. 1st Floor dining and family room offer wood floors, crown, and gas fireplace. Finished walk-out boasts a wet bar, 2nd family room with wood burner and workshop. You'll also love the 1st floor office with built-ins, updated 1st floor laundry and AC and furnace, newer tankless water heater, Kinetico water system, electronic awning and gutter guards. Easy access to Brighton State Rec Area for all your outdoor activities too!
Zillow last checked: 8 hours ago
Listing updated: August 29, 2023 at 03:04pm
Listed by:
Todd Buckley 810-229-7000,
The Buckley Jolley R E Team,
Sherri Garron 810-229-7000,
The Buckley Jolley R E Team
Bought with:
Melissa A Pirronello, 6501396879
EXP Realty Main
Source: Realcomp II,MLS#: 20230057083
Facts & features
Interior
Bedrooms & bathrooms
- Bedrooms: 3
- Bathrooms: 4
- Full bathrooms: 3
- 1/2 bathrooms: 1
Heating
- Forced Air, Natural Gas
Cooling
- Central Air
Appliances
- Included: Built In Refrigerator, Dishwasher, Disposal, Double Oven, Dryer, Humidifier, Induction Cooktop, Microwave, Washer, Wine Cooler
- Laundry: Laundry Room
Features
- Wet Bar
- Basement: Finished,Walk Out Access
- Has fireplace: Yes
- Fireplace features: Basement, Gas, Great Room, Wood Burning Stove
Interior area
- Total interior livable area: 3,587 sqft
- Finished area above ground: 2,587
- Finished area below ground: 1,000
Property
Parking
- Total spaces: 3
- Parking features: Three Car Garage, Attached, Electricityin Garage, Garage Door Opener
- Attached garage spaces: 3
Features
- Levels: One and One Half
- Stories: 1
- Entry location: GroundLevelwSteps
- Patio & porch: Deck
- Exterior features: Gutter Guard System
- Pool features: None
Lot
- Size: 1 Acres
- Dimensions: 125 x 273 x 236 x 194
- Features: Sprinklers
Details
- Parcel number: 1134401117
- Special conditions: Short Sale No,Standard
Construction
Type & style
- Home type: SingleFamily
- Architectural style: Cape Cod
- Property subtype: Single Family Residence
Materials
- Brick, Cedar
- Foundation: Basement, Poured, Sump Pump
- Roof: Asphalt
Condition
- Platted Sub
- New construction: No
- Year built: 1979
- Major remodel year: 2008
Utilities & green energy
- Sewer: Septic Tank
- Water: Well
- Utilities for property: Underground Utilities
Community & neighborhood
Location
- Region: Brighton
- Subdivision: MYSTIC LAKE HILLS SUB NO2
Other
Other facts
- Listing agreement: Exclusive Right To Sell
- Listing terms: Cash,Conventional,Va Loan
Price history
| Date | Event | Price |
|---|---|---|
| 7/27/2023 | Sold | $555,000+0.9%$155/sqft |
Source: | ||
| 7/17/2023 | Pending sale | $550,000$153/sqft |
Source: | ||
| 7/15/2023 | Listed for sale | $550,000$153/sqft |
Source: | ||
Public tax history
| Year | Property taxes | Tax assessment |
|---|---|---|
| 2025 | -- | $267,300 +5.9% |
| 2024 | -- | $252,400 +36.5% |
| 2023 | -- | $184,900 +19.7% |
Find assessor info on the county website
Neighborhood: 48116
Nearby schools
GreatSchools rating
- 9/10Maltby Intermediate SchoolGrades: 5-6Distance: 1.5 mi
- 6/10Scranton Middle SchoolGrades: 7-8Distance: 2.9 mi
- 9/10Brighton High SchoolGrades: 9-12Distance: 2.3 mi
Get a cash offer in 3 minutes
Find out how much your home could sell for in as little as 3 minutes with a no-obligation cash offer.
Estimated market value
$575,300
Get a cash offer in 3 minutes
Find out how much your home could sell for in as little as 3 minutes with a no-obligation cash offer.
Estimated market value
$575,300
