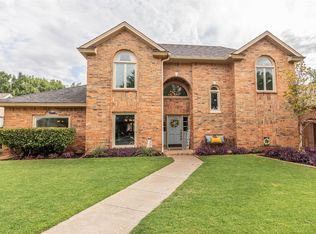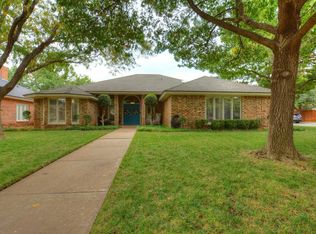Sold
Price Unknown
5519 84th St, Lubbock, TX 79424
4beds
2,868sqft
Single Family Residence, Residential
Built in 1990
7,405.2 Square Feet Lot
$375,900 Zestimate®
$--/sqft
$2,722 Estimated rent
Home value
$375,900
$350,000 - $406,000
$2,722/mo
Zestimate® history
Loading...
Owner options
Explore your selling options
What's special
Welcome to this beautiful 4/3/2 + Bonus Room in Castleridge - a family-friendly and established neighborhood. Located in award winning LISD and near a fabulous park, this home is sure to please. With beautiful trees and landscaping, the curb appeal is outstanding and inside you'll find a great layout, with functional spaces including a grand entry, a spacious living area, two dining spaces and a large kitchen, as well as a bonus loft space upstairs. The primary suite features a double sink vanity, large soaking tub, walk in shower, and a primary closet that is sure to impress. Entertain guests or relax outside in the stunning backyard sanctuary with 2 beautiful pergolas, swim spa, and a fireplace. Schedule a showing today - this one won't last long!
Zillow last checked: 8 hours ago
Listing updated: July 10, 2025 at 07:31am
Listed by:
Stacey Rogers TREC #0588927 806-368-1066,
Keller Williams Realty
Bought with:
Taryn Lackey, TREC #0800602
Keller Williams Realty
Source: LBMLS,MLS#: 202554706
Facts & features
Interior
Bedrooms & bathrooms
- Bedrooms: 4
- Bathrooms: 3
- Full bathrooms: 3
Primary bedroom
- Area: 239.36 Square Feet
- Dimensions: 17.60 x 13.60
Bedroom 2
- Area: 150.8 Square Feet
- Dimensions: 13.00 x 11.60
Bedroom 3
- Area: 168 Square Feet
- Dimensions: 14.00 x 12.00
Bedroom 4
- Area: 127.2 Square Feet
- Dimensions: 12.00 x 10.60
Dining room
- Area: 157.76 Square Feet
- Dimensions: 13.60 x 11.60
Family room
- Area: 341.96 Square Feet
- Dimensions: 20.60 x 16.60
Game room
- Area: 130 Square Feet
- Dimensions: 13.00 x 10.00
Kitchen
- Area: 169.36 Square Feet
- Dimensions: 14.60 x 11.60
Heating
- Central, Natural Gas
Cooling
- Central Air, Electric
Appliances
- Included: Cooktop, Dishwasher, Disposal, Microwave
- Laundry: Laundry Room
Features
- Breakfast Bar, Ceiling Fan(s), Double Vanity, Formica Counters, Kitchen Island, Storage
- Number of fireplaces: 2
- Fireplace features: Living Room, Outside
Interior area
- Total structure area: 2,868
- Total interior livable area: 2,868 sqft
- Finished area above ground: 2,868
Property
Parking
- Total spaces: 2
- Parking features: Attached, Garage
- Attached garage spaces: 2
Features
- Patio & porch: Covered, Patio
- Exterior features: None
- Fencing: Fenced
Lot
- Size: 7,405 sqft
Details
- Parcel number: R67029
Construction
Type & style
- Home type: SingleFamily
- Architectural style: Traditional
- Property subtype: Single Family Residence, Residential
Materials
- Brick
- Foundation: Slab
- Roof: Composition
Condition
- New construction: No
- Year built: 1990
Community & neighborhood
Security
- Security features: None
Location
- Region: Lubbock
Other
Other facts
- Listing terms: 1031 Exchange,Cash,Conventional,FHA,VA Loan
- Road surface type: Paved
Price history
| Date | Event | Price |
|---|---|---|
| 7/9/2025 | Sold | -- |
Source: | ||
| 6/23/2025 | Contingent | $375,000$131/sqft |
Source: | ||
| 6/16/2025 | Pending sale | $375,000$131/sqft |
Source: | ||
| 6/11/2025 | Contingent | $375,000$131/sqft |
Source: | ||
| 5/28/2025 | Listed for sale | $375,000$131/sqft |
Source: | ||
Public tax history
| Year | Property taxes | Tax assessment |
|---|---|---|
| 2025 | -- | $460,000 +5.5% |
| 2024 | $5,181 -0.3% | $435,976 +10% |
| 2023 | $5,199 -19.1% | $396,342 +10% |
Find assessor info on the county website
Neighborhood: Preston Smith
Nearby schools
GreatSchools rating
- 9/10Smith Elementary SchoolGrades: PK-5Distance: 0.2 mi
- 2/10Irons Middle SchoolGrades: 6-8Distance: 0.7 mi
- 4/10Coronado High SchoolGrades: 9-12Distance: 3.5 mi

