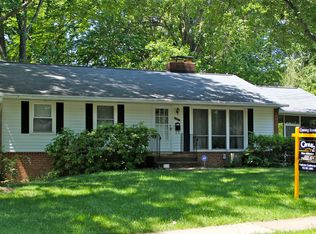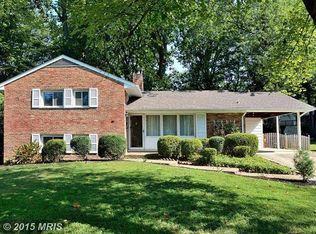Sold for $1,150,000
$1,150,000
5519 Hinton St, Springfield, VA 22151
7beds
5,680sqft
Single Family Residence
Built in 2008
0.31 Acres Lot
$1,167,500 Zestimate®
$202/sqft
$6,046 Estimated rent
Home value
$1,167,500
$1.10M - $1.25M
$6,046/mo
Zestimate® history
Loading...
Owner options
Explore your selling options
What's special
Welcome to this stunning custom colonial (rebuilt in 2008) offering over 5,600 finished square feet of refined living space, ideally sited on a spacious corner lot in sought-after North Springfield. Step into the grand two-story foyer and take in the warmth of Brazilian Cherry hardwood floors that flow throughout the main level. Designed for elegant living and effortless entertaining, the home features a formal living room, a formal dining room with crown molding and butler’s pantry, and a dramatic great room with gas fireplace and recessed lighting. The gourmet kitchen is a chef’s dream with vaulted ceilings, a skylight, generous cabinetry, and a central island—perfect for casual meals or hosting guests. Step outside to the deck for summer barbecues or quiet evenings under the stars. A mudroom leads to the attached two-car garage for added convenience. Enjoy the ease of main-level living with a spacious bedroom featuring a walk-in closet and private ensuite bath. Upstairs, the luxurious primary suite includes a tray ceiling, large walk-in closet, and a recently updated, spa-inspired bath with jetted tub, dual vanities, and walk-in shower. An adjoining bedroom offers flexibility as a home office or private sitting room. Two additional bedrooms each feature ensuite baths and walk-in closets, plus a dedicated laundry room completes the upper level. The fully finished walkout lower level offers a cozy family room with a second fireplace, flexible space for a gym or playroom, two bonus rooms perfect for guests or hobbies, a full bath, and a large storage room. Bonus features include an EV charger and smart home features like an Ecobee thermostat and Ring security cameras throughout the exterior. All just minutes to Braddock and Backlick Roads, I-495, I-395, and the VRE—offering an easy commute to DC and beyond. This is a rare opportunity for space, style, and location in one beautiful package.
Zillow last checked: 8 hours ago
Listing updated: January 08, 2026 at 05:02pm
Listed by:
Jamie Petrik 571-237-5432,
eXp Realty LLC,
Listing Team: Debbie Dogrul Associates, Co-Listing Team: Debbie Dogrul Associates,Co-Listing Agent: Melissa Govoruhk 703-772-2689,
eXp Realty LLC
Bought with:
Lisa Pham, 225244621
Argent Realty, LLC
Source: Bright MLS,MLS#: VAFX2252494
Facts & features
Interior
Bedrooms & bathrooms
- Bedrooms: 7
- Bathrooms: 6
- Full bathrooms: 5
- 1/2 bathrooms: 1
- Main level bathrooms: 2
- Main level bedrooms: 1
Primary bedroom
- Level: Upper
- Area: 360 Square Feet
- Dimensions: 18 X 20
Other
- Level: Lower
- Area: 182 Square Feet
- Dimensions: 13 X 14
Bedroom 2
- Level: Upper
- Area: 266 Square Feet
- Dimensions: 14 X 19
Bedroom 3
- Level: Upper
- Area: 252 Square Feet
- Dimensions: 14 X 18
Bedroom 4
- Level: Upper
- Area: 238 Square Feet
- Dimensions: 14 X 17
Bedroom 5
- Level: Main
- Area: 216 Square Feet
- Dimensions: 12 X 18
Bedroom 6
- Level: Lower
- Area: 143 Square Feet
- Dimensions: 11 X 13
Primary bathroom
- Level: Upper
Dining room
- Level: Main
- Area: 221 Square Feet
- Dimensions: 13 X 17
Exercise room
- Level: Lower
- Area: 240 Square Feet
- Dimensions: 10 X 24
Family room
- Level: Main
- Area: 600 Square Feet
- Dimensions: 24 X 25
Foyer
- Level: Main
- Area: 72 Square Feet
- Dimensions: 8 X 9
Other
- Level: Upper
Other
- Level: Upper
Other
- Level: Main
Other
- Level: Lower
Half bath
- Level: Main
Kitchen
- Level: Main
- Area: 357 Square Feet
- Dimensions: 17 X 21
Laundry
- Level: Upper
- Area: 77 Square Feet
- Dimensions: 7 X 11
Living room
- Level: Main
- Area: 238 Square Feet
- Dimensions: 14 X 17
Mud room
- Level: Main
- Area: 70 Square Feet
- Dimensions: 7 X 10
Recreation room
- Level: Lower
- Area: 276 Square Feet
- Dimensions: 12 X 23
Storage room
- Level: Lower
- Area: 216 Square Feet
- Dimensions: 12 X 18
Heating
- Heat Pump, Zoned, Natural Gas, Electric
Cooling
- Central Air, Zoned, Electric
Appliances
- Included: Dryer, Washer, Dishwasher, Disposal, Humidifier, Refrigerator, Ice Maker, Cooktop, Gas Water Heater
- Laundry: Has Laundry, Upper Level, Laundry Room, Mud Room
Features
- Ceiling Fan(s), Air Filter System, Bathroom - Stall Shower, Bathroom - Tub Shower, Breakfast Area, Crown Molding, Entry Level Bedroom, Family Room Off Kitchen, Open Floorplan, Formal/Separate Dining Room, Kitchen - Gourmet, Kitchen Island, Kitchen - Table Space, Primary Bath(s), Recessed Lighting, Upgraded Countertops, Walk-In Closet(s)
- Flooring: Wood
- Windows: Window Treatments
- Basement: Full,Finished,Walk-Out Access
- Number of fireplaces: 1
- Fireplace features: Screen, Gas/Propane
Interior area
- Total structure area: 6,180
- Total interior livable area: 5,680 sqft
- Finished area above ground: 4,180
- Finished area below ground: 1,500
Property
Parking
- Total spaces: 4
- Parking features: Garage Faces Front, Garage Door Opener, Inside Entrance, Concrete, Attached, Driveway
- Attached garage spaces: 2
- Uncovered spaces: 2
Accessibility
- Accessibility features: None
Features
- Levels: Three
- Stories: 3
- Patio & porch: Deck
- Pool features: None
Lot
- Size: 0.31 Acres
Details
- Additional structures: Above Grade, Below Grade
- Parcel number: 0801 02120010
- Zoning: 130
- Special conditions: Standard
Construction
Type & style
- Home type: SingleFamily
- Architectural style: Colonial
- Property subtype: Single Family Residence
Materials
- Brick, Vinyl Siding
- Foundation: Other
Condition
- New construction: No
- Year built: 2008
Utilities & green energy
- Sewer: Public Sewer
- Water: Public
Community & neighborhood
Location
- Region: Springfield
- Subdivision: North Springfield
Other
Other facts
- Listing agreement: Exclusive Right To Sell
- Ownership: Fee Simple
Price history
| Date | Event | Price |
|---|---|---|
| 8/20/2025 | Sold | $1,150,000$202/sqft |
Source: | ||
| 8/20/2025 | Listed for sale | $1,150,000$202/sqft |
Source: | ||
| 7/22/2025 | Contingent | $1,150,000$202/sqft |
Source: | ||
| 7/17/2025 | Listed for sale | $1,150,000+506.9%$202/sqft |
Source: | ||
| 5/11/1999 | Sold | $189,500$33/sqft |
Source: Public Record Report a problem | ||
Public tax history
| Year | Property taxes | Tax assessment |
|---|---|---|
| 2025 | $11,633 +4.9% | $1,006,340 +5.1% |
| 2024 | $11,089 +9.2% | $957,180 +6.3% |
| 2023 | $10,159 +8% | $900,180 +9.4% |
Find assessor info on the county website
Neighborhood: 22151
Nearby schools
GreatSchools rating
- 4/10North Springfield Elementary SchoolGrades: PK-5Distance: 0.5 mi
- 4/10Holmes Middle SchoolGrades: 6-8Distance: 2.2 mi
- 3/10Annandale High SchoolGrades: 9-12Distance: 1.7 mi
Schools provided by the listing agent
- Elementary: North Springfield
- Middle: Holmes
- High: Annandale
- District: Fairfax County Public Schools
Source: Bright MLS. This data may not be complete. We recommend contacting the local school district to confirm school assignments for this home.
Get a cash offer in 3 minutes
Find out how much your home could sell for in as little as 3 minutes with a no-obligation cash offer.
Estimated market value$1,167,500
Get a cash offer in 3 minutes
Find out how much your home could sell for in as little as 3 minutes with a no-obligation cash offer.
Estimated market value
$1,167,500

