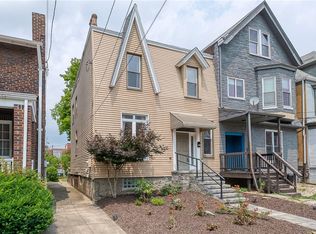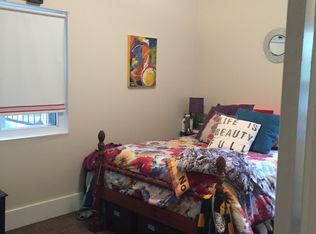JUST REDUCED! ALL SERIOUS OFFERS WILL BE CONSIDERED. Three Bedroom, bath, air conditioning. Beautiful stained glass windows in front. Large basement with newer gas furnace and updated electrical service. PLEASE BE AWARE THAT ALL ZILLOW PROVIDED COMPARISON DATA IS ERRONEOUS AND OUT OF DATE. ZILLOW REFUSES TO DELETE OR CORRECT IT. Neighborhood Description POPULAR NEIGHBORHOOD. WALK AND BROWSE THE TRENDY AND PRESTIAGE SHOPS OF SHADYSIDE ON WALNUT STREET. ENJOY THE DINING CHOICES IN THE NUMEROUS RESTAURANTS WITH SIDEWALK CAFE SERVICE.
This property is off market, which means it's not currently listed for sale or rent on Zillow. This may be different from what's available on other websites or public sources.


