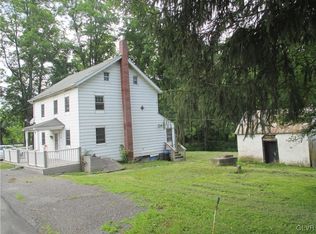Sold for $175,000
$175,000
5519 Lower Mud Run Rd, Easton, PA 18040
4beds
1,679sqft
Farm, Single Family Residence
Built in 1900
3.45 Acres Lot
$-- Zestimate®
$104/sqft
$2,293 Estimated rent
Home value
Not available
Estimated sales range
Not available
$2,293/mo
Zestimate® history
Loading...
Owner options
Explore your selling options
What's special
Tucked along a quiet stretch of country road, this charming farmhouse-style property offers a rare blend of character, space, and potential. Set on over 3 acres of scenic land with a peaceful creek flowing at the rear, the home features four generously sized bedrooms, a full bathroom conveniently located on the first floor, and an inviting eat-in kitchen that evokes a sense of warmth and tradition. A standout feature of the property is the expansive late 1800s barn—an impressive structure that speaks to the history and heritage of the land and presents an incredible opportunity for restoration or creative repurposing. With its timeless curb appeal and classic farmhouse details, this unique residence invites you to bring your vision and enjoy the tranquil lifestyle of rural living with the convenience of road access just steps away. Whether you're dreaming of a hobby farm, a retreat-style home, or simply a place to call your own surrounded by nature, this property holds the promise of something truly special.
Zillow last checked: 8 hours ago
Listing updated: October 13, 2025 at 06:34am
Listed by:
Dale A. Kessler, Jr. 610-573-9695,
Realty 365
Bought with:
Kelley Gabany, RS327330
Home Team Real Estate
Source: GLVR,MLS#: 758521 Originating MLS: Lehigh Valley MLS
Originating MLS: Lehigh Valley MLS
Facts & features
Interior
Bedrooms & bathrooms
- Bedrooms: 4
- Bathrooms: 1
- Full bathrooms: 1
Bedroom
- Description: estimated
- Level: First
- Dimensions: 10.00 x 12.00
Bedroom
- Description: estimated
- Level: Second
- Dimensions: 10.00 x 9.00
Bedroom
- Description: estimated
- Level: Second
- Dimensions: 10.00 x 10.00
Bedroom
- Description: estimated
- Level: Second
- Dimensions: 10.00 x 11.00
Other
- Description: estimated
- Level: First
- Dimensions: 8.00 x 8.00
Kitchen
- Description: estimated
- Level: First
- Dimensions: 8.00 x 13.00
Living room
- Description: estimated
- Level: First
- Dimensions: 12.00 x 11.00
Heating
- None
Cooling
- None
Appliances
- Included: Electric Oven, Electric Range, Oil Water Heater
Features
- Eat-in Kitchen, Kitchen Island
- Basement: Full
Interior area
- Total interior livable area: 1,679 sqft
- Finished area above ground: 1,679
- Finished area below ground: 0
Property
Parking
- Total spaces: 2
- Parking features: Detached, Garage, Off Street
- Garage spaces: 2
Features
- Stories: 2
Lot
- Size: 3.45 Acres
Details
- Parcel number: H10 6 18 0117
- Zoning: 17A
- Special conditions: Real Estate Owned
Construction
Type & style
- Home type: SingleFamily
- Architectural style: Colonial,Farmhouse
- Property subtype: Farm, Single Family Residence
Materials
- Asbestos
- Roof: Slate
Condition
- Year built: 1900
Utilities & green energy
- Electric: 100 Amp Service, Fuses
- Sewer: Septic Tank
- Water: Well
Community & neighborhood
Location
- Region: Easton
- Subdivision: Not in Development
Other
Other facts
- Listing terms: Cash
- Ownership type: Fee Simple
Price history
| Date | Event | Price |
|---|---|---|
| 9/10/2025 | Sold | $175,000-10.3%$104/sqft |
Source: | ||
| 6/2/2025 | Listed for sale | $195,000+11618.8%$116/sqft |
Source: | ||
| 11/4/2024 | Sold | $1,664$1/sqft |
Source: Public Record Report a problem | ||
Public tax history
| Year | Property taxes | Tax assessment |
|---|---|---|
| 2025 | $3,813 | $50,600 |
| 2024 | $3,813 +3.4% | $50,600 |
| 2023 | $3,687 +0.8% | $50,600 |
Find assessor info on the county website
Neighborhood: 18040
Nearby schools
GreatSchools rating
- 5/10Washington El SchoolGrades: 3-4Distance: 5.4 mi
- 6/10Bangor Area Middle SchoolGrades: 7-8Distance: 8 mi
- 5/10Bangor Area High SchoolGrades: 9-12Distance: 8.6 mi
Schools provided by the listing agent
- District: Bangor
Source: GLVR. This data may not be complete. We recommend contacting the local school district to confirm school assignments for this home.
Get pre-qualified for a loan
At Zillow Home Loans, we can pre-qualify you in as little as 5 minutes with no impact to your credit score.An equal housing lender. NMLS #10287.
