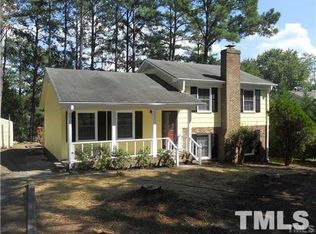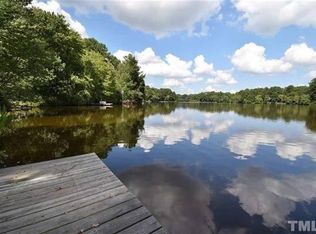Sold for $650,000
$650,000
5519 Pelham Rd, Durham, NC 27713
5beds
3,626sqft
Single Family Residence, Residential
Built in 1971
0.32 Acres Lot
$656,400 Zestimate®
$179/sqft
$3,114 Estimated rent
Home value
$656,400
$617,000 - $702,000
$3,114/mo
Zestimate® history
Loading...
Owner options
Explore your selling options
What's special
Escape to paradise! Discover this exceptionally rare lakefront gem with a floating dock and more! The main kitchen impresses with its light and openness, complemented by an additional downstairs kitchen and living space for added convenience. Solar panels ensure ultra-low electricity costs! Skylights grace the first floor, bathing the kitchen and expansive primary bedroom in a warm embrace of natural light. Experience a stunning home harmonizing with nature. Your ultimate serene escape awaits!
Zillow last checked: 8 hours ago
Listing updated: October 27, 2025 at 11:33pm
Listed by:
Hunter McNair 919-702-0561,
Keller Williams Elite Realty
Bought with:
Noah Fishbane, 270281
Fathom Realty NC, LLC
Source: Doorify MLS,MLS#: 2529847
Facts & features
Interior
Bedrooms & bathrooms
- Bedrooms: 5
- Bathrooms: 3
- Full bathrooms: 3
Heating
- Forced Air, Natural Gas, Zoned
Cooling
- Central Air, Electric, Zoned
Appliances
- Included: Dishwasher, Dryer, Gas Range, Refrigerator, Washer
- Laundry: In Basement, Laundry Closet
Features
- Bookcases, Cathedral Ceiling(s), Ceiling Fan(s), Double Vanity, Eat-in Kitchen, Entrance Foyer, Granite Counters, High Ceilings, High Speed Internet, In-Law Floorplan, Master Downstairs, Separate Shower, Shower Only, Smooth Ceilings, Soaking Tub, Vaulted Ceiling(s), Walk-In Shower, Whirlpool Tub
- Flooring: Carpet, Hardwood, Tile
- Windows: Skylight(s)
- Basement: Daylight, Finished, Full
- Number of fireplaces: 1
- Fireplace features: Basement, Wood Burning
Interior area
- Total structure area: 3,626
- Total interior livable area: 3,626 sqft
- Finished area above ground: 1,960
- Finished area below ground: 1,666
Property
Parking
- Parking features: Concrete, Driveway
Features
- Levels: Two
- Stories: 2
- Patio & porch: Deck, Patio, Porch
- Exterior features: Fenced Yard, Rain Gutters
- Has view: Yes
- Waterfront features: Lake
- Body of water: Parkwood Lake
Lot
- Size: 0.32 Acres
- Dimensions: 85 x 140 x 92 x 176
- Features: Hardwood Trees, Landscaped, Secluded, Wooded
Details
- Parcel number: 153659
Construction
Type & style
- Home type: SingleFamily
- Architectural style: Transitional
- Property subtype: Single Family Residence, Residential
Materials
- Brick, Vinyl Siding
- Foundation: Slab
Condition
- New construction: No
- Year built: 1971
Utilities & green energy
- Sewer: Public Sewer
- Water: Public
Green energy
- Energy generation: Solar
Community & neighborhood
Community
- Community features: Playground
Location
- Region: Durham
- Subdivision: Parkwood
HOA & financial
HOA
- Has HOA: Yes
- HOA fee: $250 annually
- Amenities included: Trail(s)
- Services included: Storm Water Maintenance
Price history
| Date | Event | Price |
|---|---|---|
| 10/6/2023 | Sold | $650,000$179/sqft |
Source: | ||
| 9/6/2023 | Contingent | $650,000$179/sqft |
Source: | ||
| 8/31/2023 | Listed for sale | $650,000+145.3%$179/sqft |
Source: | ||
| 10/25/2006 | Sold | $265,000+55.9%$73/sqft |
Source: Public Record Report a problem | ||
| 4/7/1999 | Sold | $170,000$47/sqft |
Source: Public Record Report a problem | ||
Public tax history
| Year | Property taxes | Tax assessment |
|---|---|---|
| 2025 | $6,166 +25.3% | $621,993 +76.3% |
| 2024 | $4,921 +26% | $352,803 +18.4% |
| 2023 | $3,905 +2.4% | $297,974 |
Find assessor info on the county website
Neighborhood: Parkwood
Nearby schools
GreatSchools rating
- 2/10Parkwood ElementaryGrades: PK-5Distance: 0.7 mi
- 2/10Lowe's Grove MiddleGrades: 6-8Distance: 1.9 mi
- 2/10Hillside HighGrades: 9-12Distance: 4.8 mi
Schools provided by the listing agent
- Elementary: Durham - Parkwood
- Middle: Durham - Lowes Grove
- High: Durham - Hillside
Source: Doorify MLS. This data may not be complete. We recommend contacting the local school district to confirm school assignments for this home.
Get a cash offer in 3 minutes
Find out how much your home could sell for in as little as 3 minutes with a no-obligation cash offer.
Estimated market value$656,400
Get a cash offer in 3 minutes
Find out how much your home could sell for in as little as 3 minutes with a no-obligation cash offer.
Estimated market value
$656,400


