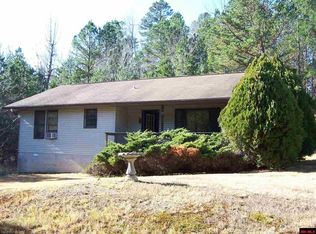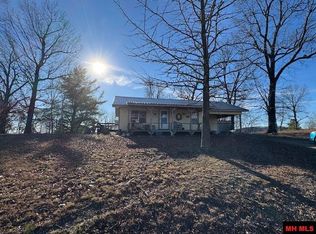Sold for $240,000
$240,000
5519 Push Mountain Rd, Norfork, AR 72658
3beds
1,620sqft
Single Family Residence, Manufactured Home
Built in ----
3.12 Acres Lot
$257,100 Zestimate®
$148/sqft
$1,081 Estimated rent
Home value
$257,100
Estimated sales range
Not available
$1,081/mo
Zestimate® history
Loading...
Owner options
Explore your selling options
What's special
Ozark Living, White River Fishing within a short distance to Ozark Highlands Hiking Trails. This is very special opportunity to own a real gem of a 3.12 acres m/l property with two sided adjoining the National Forest. A newer, (2010), 3 BR 2 BA home complete with a spacious kitchen with a breakfast bar and a master bathroom with a large soaking tub. The home is energy efficient and just in case of a power failure or a cool spell, you could always light a fire in the wood-burning stove. The window coverings are custom honey-comb insulated blinds that add to the efficiency of the home. The open and covered decks as well as a handicap ramp make outdoor living enjoyable and accessible. New Roof. Detached garage, with 2 attached carports, provide room for storage, a place for cars, trucks and boats. The garage is insulated, air conditioned with a propane heater (no propane tank). There are two electric garage door openers. Chicken coop, raised garden bed, storage shed & RV hookups.
Zillow last checked: 8 hours ago
Listing updated: September 03, 2024 at 07:30am
Listed by:
Mary Carleton,
BAXTER REAL ESTATE COMPANY
Bought with:
Member Non
NON
Source: Mountain Home MLS,MLS#: 128815
Facts & features
Interior
Bedrooms & bathrooms
- Bedrooms: 3
- Bathrooms: 2
- Full bathrooms: 2
- Main level bedrooms: 3
Primary bedroom
- Level: Main
- Area: 184.6
- Dimensions: 14.2 x 13
Bedroom 2
- Level: Main
- Area: 131.92
- Dimensions: 13.6 x 9.7
Bedroom 3
- Level: Main
- Area: 161.88
- Dimensions: 14.2 x 11.4
Kitchen
- Level: Main
- Area: 303.88
- Dimensions: 21.4 x 14.2
Living room
- Level: Main
- Area: 278.32
- Dimensions: 19.6 x 14.2
Heating
- Heat Pump, Wood Stove
Cooling
- Heat Pump
Appliances
- Included: Dishwasher, Refrigerator, Electric Range, Microwave, Washer, Dryer
- Laundry: Washer/Dryer Hookups
Features
- Basement: None
- Has fireplace: No
Interior area
- Total structure area: 1,620
- Total interior livable area: 1,620 sqft
Property
Parking
- Total spaces: 2
- Parking features: Garage
- Has garage: Yes
Lot
- Size: 3.12 Acres
Details
- Parcel number: 00104188000
Construction
Type & style
- Home type: MobileManufactured
- Property subtype: Single Family Residence, Manufactured Home
Materials
- Vinyl Siding
Community & neighborhood
Location
- Region: Norfork
- Subdivision: None
Price history
| Date | Event | Price |
|---|---|---|
| 8/15/2024 | Sold | $240,000-7.7%$148/sqft |
Source: Mountain Home MLS #128815 Report a problem | ||
| 5/16/2024 | Listed for sale | $260,000$160/sqft |
Source: Mountain Home MLS #128815 Report a problem | ||
| 8/25/2023 | Listing removed | -- |
Source: Mountain Home MLS #126796 Report a problem | ||
| 7/14/2023 | Listed for sale | $260,000$160/sqft |
Source: Mountain Home MLS #126796 Report a problem | ||
| 6/2/2023 | Listing removed | -- |
Source: Mountain Home MLS #126493 Report a problem | ||
Public tax history
| Year | Property taxes | Tax assessment |
|---|---|---|
| 2024 | $83 -47.4% | $11,460 |
| 2023 | $158 -24% | $11,460 |
| 2022 | $208 | $11,460 |
Find assessor info on the county website
Neighborhood: 72658
Nearby schools
GreatSchools rating
- 7/10Arrie Goforth Elementary SchoolGrades: PK-6Distance: 4.7 mi
- 6/10Norfork High SchoolGrades: 7-12Distance: 4.7 mi

