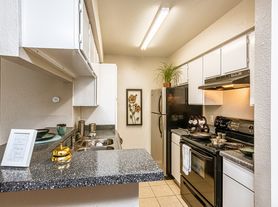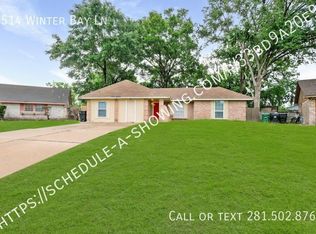Step inside and be greeted by an open-concept living space that seamlessly flows from room to room. The spacious living area boasts abundant natural light, creating a warm and inviting ambiance. New vinyl floors throughout the house add a touch of elegance to the home's character. The cozy fireplace serves as a focal point, perfect for gathering with family and friends. Brand-new stainless steel appliances, granite countertops, and a stylish subway tile backsplash highlight the kitchen's modern sophistication. The bathrooms have been upgraded with a spa-like shower and tasteful finishes. Additional bedrooms are equally inviting, offering comfort and versatility for family, guests, or even a home office. Ample backyard space is perfect for entertaining or unwinding after a long day. The roof and HVAC are less than 5 y/o. Situated in the highly sought-after Sheraton Oaks Subdivision, this home offers convenient access to shopping, dining, entertainment, and major transportation routes.
Copyright notice - Data provided by HAR.com 2022 - All information provided should be independently verified.
House for rent
$2,100/mo
5519 Sheraton Oaks Dr, Houston, TX 77091
3beds
1,904sqft
Price may not include required fees and charges.
Singlefamily
Available now
Electric
Electric dryer hookup laundry
2 Attached garage spaces parking
Natural gas, fireplace
What's special
Cozy fireplaceTasteful finishesAbundant natural lightOpen-concept living spaceGranite countertopsWarm and inviting ambianceBrand-new stainless steel appliances
- 21 hours |
- -- |
- -- |
Travel times
Looking to buy when your lease ends?
Consider a first-time homebuyer savings account designed to grow your down payment with up to a 6% match & a competitive APY.
Facts & features
Interior
Bedrooms & bathrooms
- Bedrooms: 3
- Bathrooms: 2
- Full bathrooms: 2
Heating
- Natural Gas, Fireplace
Cooling
- Electric
Appliances
- Included: Dishwasher, Disposal, Microwave, Oven, Refrigerator, Stove
- Laundry: Electric Dryer Hookup, Gas Dryer Hookup, Hookups, Washer Hookup
Features
- Formal Entry/Foyer, Primary Bed - 1st Floor
- Has fireplace: Yes
Interior area
- Total interior livable area: 1,904 sqft
Property
Parking
- Total spaces: 2
- Parking features: Attached, Covered
- Has attached garage: Yes
- Details: Contact manager
Features
- Stories: 1
- Exterior features: 1 Living Area, Architecture Style: Traditional, Attached, Back Yard, Electric Dryer Hookup, Formal Entry/Foyer, Gas Dryer Hookup, Gas Log, Heating: Gas, Kitchen/Dining Combo, Lot Features: Back Yard, Subdivided, Primary Bed - 1st Floor, Subdivided, Utility Room, Washer Hookup
Details
- Parcel number: 0973850000003
Construction
Type & style
- Home type: SingleFamily
- Property subtype: SingleFamily
Condition
- Year built: 1968
Community & HOA
Location
- Region: Houston
Financial & listing details
- Lease term: Long Term,6 Months
Price history
| Date | Event | Price |
|---|---|---|
| 11/18/2025 | Listed for rent | $2,100$1/sqft |
Source: | ||
| 9/6/2023 | Listing removed | -- |
Source: | ||
| 8/18/2023 | Listed for rent | $2,100$1/sqft |
Source: | ||
| 6/16/2023 | Listing removed | -- |
Source: | ||
| 5/31/2023 | Pending sale | $199,926$105/sqft |
Source: | ||

