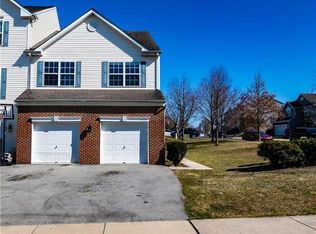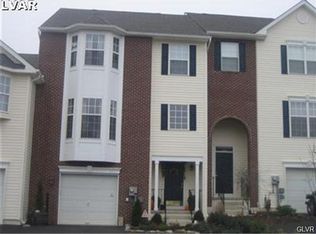End Unit with generous yard. No HOA Fee /Gas heat Spring Ridge Crossing townhome in the highly desirable East Penn school district is awaiting its new owner. 2 car garage and a rear deck. There are 4 floors of finished living space, over 2800 sq ft, as the basement and 3rd floor are both fully finished making this one of the largest homes in the Spring Ridge Crossing development. There are 3 bedrooms on the 2nd floor including a master bedroom and a private master bath. As well as a potential 4th bedroom on the 3rd floor - or - this could be a great space for a home office (Third Floor has a brand-new independent Split AC). The whole house is freshly painted. The hardwood floor on the first floor is just refinished. New appliances. New carpet installed on the second & 3rd floors. The basement is nicely finished with plenty of light. This is more finished living space than a single home.
This property is off market, which means it's not currently listed for sale or rent on Zillow. This may be different from what's available on other websites or public sources.


