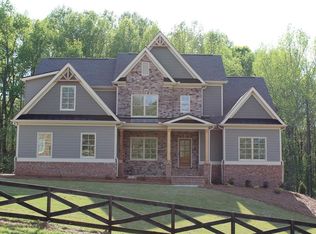Tanner's Mill Farms is expanding, opening its doors for potential homeowners who appreciate the values of suburban community life. Discover Tanners Mill Farms with gorgeous estate home sites featuring ranch fencing with stone column accents. The neighborhood is perfectly located close to Hwy 53 and 985 for travel convenience. This neighborhood upholds a strong sense of community. The subdivision is located in Hall County, GA, near Braselton and Winder. Our homes have many features, including open house plans and easy access.
This property is off market, which means it's not currently listed for sale or rent on Zillow. This may be different from what's available on other websites or public sources.
