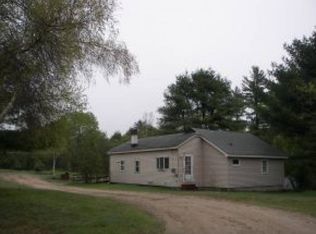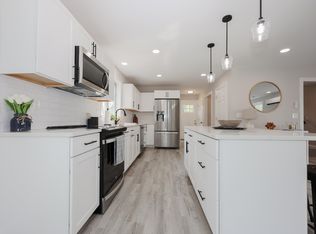Price reduced 5,000 dollars Horse lovers this could be your home- Many different animals would love calling this home. This home has so much to offer.Beautiful fields for animals or gardening.A shed that needs some work, but great for storage-There is a stream that goes along the boundry of the lot. 5.1 acres.The Branch Hill Farm has 2000 acres and Bridle Paths located one mile down the road,The home is amazing with remodeled kitchen with Italian tile. Newer appliances.There is a family room off the kitchen with a wood burning fireplace for those cool winter nights. When you enter the home you enter into the office with great space and it has its own propane heater- Door to large deck overlooking the fields-flowers are cropping up around the property. Beautiful wood floors, french doors,lots of charm thruout the home. There are 3 bedrooms,a bunk room and half bath on the second floor. There is a playroom on the 3rd floor. On the first floor there is a formal dining room with a beautiful tin ceiling,formal living room ,a sitting room ,family room ,office. Lots of room for family and friends-seller relocating, Applebee road is close to farms,such as McKenzies Farm that sells fruits and vegetables and are known for their amazing donuts. Also their is a farm museum down the road. Close to lakes and mountains for year round fun.Horse lovers there are beautiful fields-great location for riding .
This property is off market, which means it's not currently listed for sale or rent on Zillow. This may be different from what's available on other websites or public sources.

