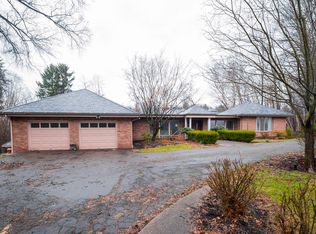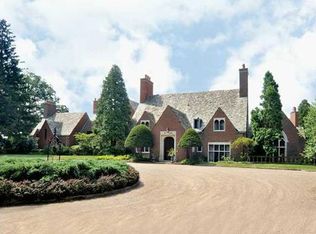Situated in Sewickley Heights, this custom-built colonial looks like it's been pulled from a storybook. With over 5 acres of lush foliage you'll know that privacy and detail are key features to this home. The meticulous landscaping and a babbling brook set the stage. Enjoy the peaceful surroundings from the wraparound porch. Inside you'll find that character and charm mingle with tasteful updates and high-end finishes. Hardwoods can be found throughout the home including the pumpkin pine from New Hampshire in the gourmet kitchen which offers high-end stainless-steel appliances and the warmth of a fireplace. The home features a large sunken living room with built-ins, stunning woodwork, and fireplace as a focal point. The owner's suite has a balcony overlooking the grounds, hardwoods, fireplace, and resort like amenities with the en-suite bath. Just minutes from shopping and dining in Sewickley Village. Conveniently located affording a short commute time downtown or to PIT airport.
This property is off market, which means it's not currently listed for sale or rent on Zillow. This may be different from what's available on other websites or public sources.


