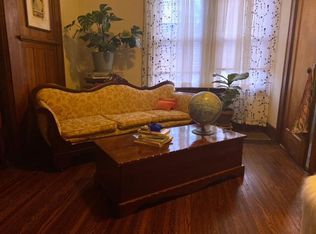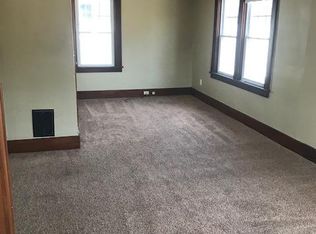Closed
$255,000
552 Benton St, Rochester, NY 14620
2beds
1,086sqft
Single Family Residence
Built in 1925
3,049.2 Square Feet Lot
$260,600 Zestimate®
$235/sqft
$1,692 Estimated rent
Maximize your home sale
Get more eyes on your listing so you can sell faster and for more.
Home value
$260,600
$242,000 - $279,000
$1,692/mo
Zestimate® history
Loading...
Owner options
Explore your selling options
What's special
A Century of Charm in Swillburg! Step into a piece of history, where old-world craftsmanship meets modern comfort and updates. This meticulously maintained home offers the best of both eras. From the gleaming hardwood floors and cozy, decorative fireplace to the arched doorways, leaded glass, and gum wood trim, every detail tells a story. Featuring a formal dining room & stylish, updated granite kitchen with stainless steel appliances and plenty of cabinet space! Follow the charming hardwood stairs to find two spacious bedrooms and beautifully updated full bathroom with soaking tub! The primary bedroom includes two closets—one of them a walk-in! Step outside and enjoy your own private, fully fenced backyard with a patio! You’ll have peace of mind with newer insulation, vinyl siding, and a 1-car detached garage. All of this in the heart of the vibrant Swillburg neighborhood — just steps from local dining, parks, and expressways. Don't miss the opportunity to own 100 years of timeless beauty! Any offers due by Tuesday August 12th at 12pm.
Zillow last checked: 8 hours ago
Listing updated: September 23, 2025 at 06:36am
Listed by:
Julie A. Cavalieri 585-576-0781,
Keller Williams Realty Greater Rochester
Bought with:
Anthony C. Butera, 10491209556
Keller Williams Realty Greater Rochester
Source: NYSAMLSs,MLS#: R1628820 Originating MLS: Rochester
Originating MLS: Rochester
Facts & features
Interior
Bedrooms & bathrooms
- Bedrooms: 2
- Bathrooms: 1
- Full bathrooms: 1
Heating
- Gas, Forced Air
Cooling
- Central Air
Appliances
- Included: Dryer, Dishwasher, Disposal, Gas Oven, Gas Range, Gas Water Heater, Refrigerator, Washer
Features
- Ceiling Fan(s), Separate/Formal Dining Room, Separate/Formal Living Room, Granite Counters, Natural Woodwork, Programmable Thermostat
- Flooring: Hardwood, Tile, Varies, Vinyl
- Windows: Leaded Glass
- Basement: Full
- Number of fireplaces: 1
Interior area
- Total structure area: 1,086
- Total interior livable area: 1,086 sqft
Property
Parking
- Total spaces: 1
- Parking features: Detached, Garage
- Garage spaces: 1
Features
- Levels: Two
- Stories: 2
- Patio & porch: Patio
- Exterior features: Blacktop Driveway, Fully Fenced, Patio
- Fencing: Full
Lot
- Size: 3,049 sqft
- Dimensions: 40 x 75
- Features: Near Public Transit, Rectangular, Rectangular Lot, Residential Lot
Details
- Parcel number: 26140012175000010660000000
- Special conditions: Standard
Construction
Type & style
- Home type: SingleFamily
- Architectural style: Colonial,Two Story
- Property subtype: Single Family Residence
Materials
- Vinyl Siding, Copper Plumbing
- Foundation: Block
- Roof: Asphalt,Shingle
Condition
- Resale
- Year built: 1925
Utilities & green energy
- Electric: Circuit Breakers
- Sewer: Connected
- Water: Connected, Public
- Utilities for property: Cable Available, High Speed Internet Available, Sewer Connected, Water Connected
Community & neighborhood
Location
- Region: Rochester
- Subdivision: John J Fishers
Other
Other facts
- Listing terms: Cash,Conventional,FHA,VA Loan
Price history
| Date | Event | Price |
|---|---|---|
| 9/22/2025 | Sold | $255,000+45.8%$235/sqft |
Source: | ||
| 8/13/2025 | Pending sale | $174,900$161/sqft |
Source: | ||
| 8/7/2025 | Listed for sale | $174,900+8%$161/sqft |
Source: | ||
| 6/26/2020 | Sold | $162,000+11.8%$149/sqft |
Source: | ||
| 6/1/2020 | Pending sale | $144,900$133/sqft |
Source: Keller Williams Realty GR #R1261628 Report a problem | ||
Public tax history
| Year | Property taxes | Tax assessment |
|---|---|---|
| 2024 | -- | $187,500 +64.5% |
| 2023 | -- | $114,000 |
| 2022 | -- | $114,000 |
Find assessor info on the county website
Neighborhood: Swillburg
Nearby schools
GreatSchools rating
- 2/10School 35 PinnacleGrades: K-6Distance: 0.1 mi
- 3/10School Of The ArtsGrades: 7-12Distance: 1.3 mi
- 1/10James Monroe High SchoolGrades: 9-12Distance: 0.7 mi
Schools provided by the listing agent
- District: Rochester
Source: NYSAMLSs. This data may not be complete. We recommend contacting the local school district to confirm school assignments for this home.

