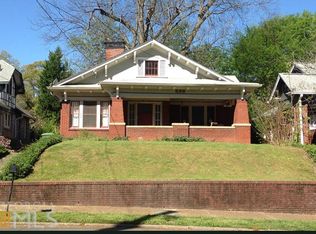Showstopper!!! What an incredibly unique and special property! This one-of-a-kind updated 1920s granite Craftsman Bungalow features a stunning two-story cathedral-ceiling screened-in front porch & entryway and is located in the extremely desirable Candler Park/ Lake Claire & Mary Lin district. Enjoy cooking meals in this custom gourmet kitchen with a 6 burner stove, built-in breakfast nook with a pop-up tv and storage galore. Major renovations to this beautiful property include a 2nd story expansion allowing for 2 additional bedrooms, a full bath, the perfect library reading nook & a bonus room. State of the art Trotter waterproofing system has been installed in the basement with a lifetime of structure service warranty. The home is also equipped with AT&T fiber optic cables. In need of your own garden getaway? Step outside to your private backyard oasis featuring flower gardens, yellowwood & weeping rosebud trees and a relaxing koi pond. When youa???re in need of the city, stroll down to Candler Park, Mary Lin, Paideia, Fernbank Science Center, Druid Hills Golf Club, Lake Claire Park, L5P, Candler Park Market, coffee shops and restaurants.
This property is off market, which means it's not currently listed for sale or rent on Zillow. This may be different from what's available on other websites or public sources.
