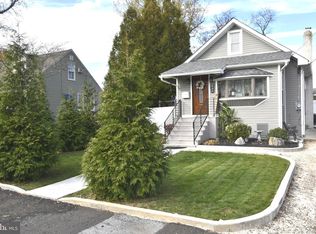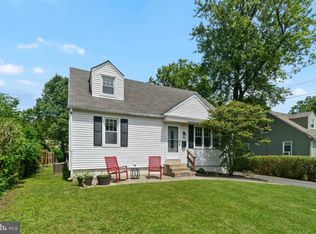Sold for $361,000 on 09/10/25
$361,000
552 Continental Rd, Hatboro, PA 19040
4beds
1,238sqft
Single Family Residence
Built in 1966
10,454 Square Feet Lot
$365,900 Zestimate®
$292/sqft
$2,480 Estimated rent
Home value
$365,900
$340,000 - $392,000
$2,480/mo
Zestimate® history
Loading...
Owner options
Explore your selling options
What's special
Welcome to this charming 4-bedroom, 1-bath Cape Cod home nestled in the highly sought-after Hatboro-Horsham School District. Offering flexible living space. The main level features a bright and welcoming living room that flows seamlessly into a large eat-in kitchen, complete with ample cabinet space and room for a full-sized table. Two bedrooms and a beautifully updated full bath on the first floor create a comfortable option for convenient one-level living. Upstairs, you’ll discover two spacious bedrooms, complemented by two hall closets that provide excellent storage and added functionality. The unfinished basement includes a laundry area and plenty of storage space, with the potential to be finished and customized to fit your lifestyle. Step outside to a large fenced-in rear yard featuring a storage shed and patio—perfect for relaxing afternoons, outdoor gatherings, or gardening. Situated just minutes from schools, parks, shopping, dining, and the PA Turnpike. Schedule your private showing today!
Zillow last checked: 8 hours ago
Listing updated: September 10, 2025 at 08:59am
Listed by:
Michele Cushing 215-570-0034,
EXP Realty, LLC
Bought with:
Zhan Su, RM425672
Longlong Zhan Real Estate Investment
Source: Bright MLS,MLS#: PAMC2148850
Facts & features
Interior
Bedrooms & bathrooms
- Bedrooms: 4
- Bathrooms: 1
- Full bathrooms: 1
- Main level bathrooms: 1
- Main level bedrooms: 2
Bedroom 1
- Level: Main
Bedroom 1
- Level: Upper
Bedroom 2
- Level: Main
Bedroom 2
- Level: Upper
Bathroom 1
- Level: Main
Kitchen
- Level: Main
Living room
- Level: Main
Heating
- Radiator, Natural Gas
Cooling
- Wall Unit(s), Window Unit(s)
Appliances
- Included: Electric Water Heater, Gas Water Heater
Features
- Basement: Full,Sump Pump,Unfinished,Water Proofing System
- Has fireplace: No
Interior area
- Total structure area: 1,238
- Total interior livable area: 1,238 sqft
- Finished area above ground: 1,238
Property
Parking
- Parking features: Driveway, Off Street
- Has uncovered spaces: Yes
Accessibility
- Accessibility features: 2+ Access Exits, Doors - Swing In, Accessible Entrance
Features
- Levels: Two
- Stories: 2
- Pool features: None
- Fencing: Wood
Lot
- Size: 10,454 sqft
- Features: Front Yard, Rear Yard, SideYard(s)
Details
- Additional structures: Above Grade
- Parcel number: 080000886006
- Zoning: RESIDENTIAL
- Special conditions: Standard
Construction
Type & style
- Home type: SingleFamily
- Architectural style: Cape Cod
- Property subtype: Single Family Residence
Materials
- Vinyl Siding
- Foundation: Block
Condition
- New construction: No
- Year built: 1966
Utilities & green energy
- Sewer: Public Sewer
- Water: Public
Community & neighborhood
Location
- Region: Hatboro
- Subdivision: None Available
- Municipality: HATBORO BORO
Other
Other facts
- Listing agreement: Exclusive Right To Sell
- Listing terms: Cash,Conventional
- Ownership: Fee Simple
Price history
| Date | Event | Price |
|---|---|---|
| 9/10/2025 | Sold | $361,000+3.1%$292/sqft |
Source: | ||
| 8/6/2025 | Contingent | $350,000$283/sqft |
Source: | ||
| 7/31/2025 | Listed for sale | $350,000+9.4%$283/sqft |
Source: | ||
| 4/7/2023 | Sold | $319,900$258/sqft |
Source: | ||
| 2/28/2023 | Pending sale | $319,900$258/sqft |
Source: | ||
Public tax history
| Year | Property taxes | Tax assessment |
|---|---|---|
| 2024 | $5,832 | $121,760 |
| 2023 | $5,832 +6.7% | $121,760 |
| 2022 | $5,468 +2.4% | $121,760 |
Find assessor info on the county website
Neighborhood: 19040
Nearby schools
GreatSchools rating
- NAPennypack El SchoolGrades: K-5Distance: 0.5 mi
- 8/10Keith Valley Middle SchoolGrades: 6-8Distance: 1 mi
- 7/10Hatboro-Horsham Senior High SchoolGrades: 9-12Distance: 3 mi
Schools provided by the listing agent
- High: Hat-horshm
- District: Hatboro-horsham
Source: Bright MLS. This data may not be complete. We recommend contacting the local school district to confirm school assignments for this home.

Get pre-qualified for a loan
At Zillow Home Loans, we can pre-qualify you in as little as 5 minutes with no impact to your credit score.An equal housing lender. NMLS #10287.
Sell for more on Zillow
Get a free Zillow Showcase℠ listing and you could sell for .
$365,900
2% more+ $7,318
With Zillow Showcase(estimated)
$373,218
