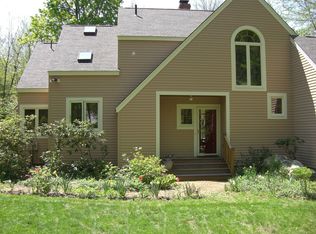Completely rebuilt in 1992, this contemporary timber-framed home offers captivating views in all seasons. The designer's touches will impress with gallery entry hall opening into the expansive cathedral ceilinged living space. The stunning wall of windows takes full advantage of pastoral and mountain views. Granite countertops, skylights, and a wrap-around deck are few of the special elements that make this home shine. Low maintenance landscaping and Rhino-guard rain gutter protection make for easy maintenance of the property, and Winterpanel stress-skin insulation panels and a heat recovery system make the home energy efficient as well. One room left from the original house remains and serves as a potting shed for the gardener in you. All of this in a beautiful neighborhood just a short walk away from the Robert Frost Trail, Cushman Market, and Puffer’s Pond. There will be an Open House on Saturday 8/24 from 11-1. Come check out this North Amherst gem! I encourage buyers to contact me directly about this home. Let's reduce agent fees and get a better deal for both of us!
This property is off market, which means it's not currently listed for sale or rent on Zillow. This may be different from what's available on other websites or public sources.
