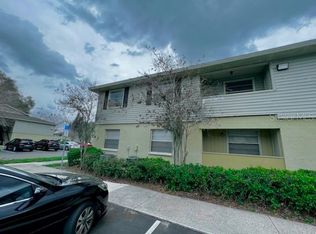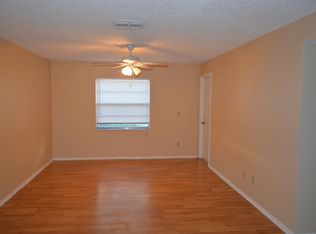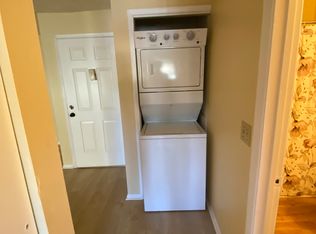Sold for $142,000
$142,000
552 Golden Raintree Pl, Brandon, FL 33510
2beds
918sqft
Condominium
Built in 1985
-- sqft lot
$148,000 Zestimate®
$155/sqft
$1,707 Estimated rent
Home value
$148,000
$133,000 - $161,000
$1,707/mo
Zestimate® history
Loading...
Owner options
Explore your selling options
What's special
Description Updated Tenant occupied. This quiet Brandon community is located in a great school district. Our 2 bedroom 2 bath apartment available in a spacious floor plans. The home has been given a makeover to include fresh new carpets in the bedrooms, above-range microwave, all new appliances, along with new a/c and washer dryer . The apartment also boast a nice patio with addition storage for any items that maybe need to be stowed away. Residents are invited to enjoy our swimming pools and gym, or work up a sweat on our tennis courts. Also is 2-3 blocks from shopping, dining and entertainment venues and 2 miles from Westfield Town center mall . I-75 is just over one mile away and I-4 is only five miles from our front door. Downtown Tampa is just 10 miles away. As stated the property is currently tenant occupied please allow time to schedule showings.
Zillow last checked: 8 hours ago
Listing updated: August 20, 2025 at 10:12am
Listing Provided by:
Jorge Zea 855-550-0528,
BLUE LIGHTHOUSE REALTY INC 855-550-0528
Bought with:
Alex Landry, 3468068
LPT REALTY, LLC.
Source: Stellar MLS,MLS#: O6287117 Originating MLS: Orlando Regional
Originating MLS: Orlando Regional

Facts & features
Interior
Bedrooms & bathrooms
- Bedrooms: 2
- Bathrooms: 2
- Full bathrooms: 2
Primary bedroom
- Features: Walk-In Closet(s)
- Level: First
- Area: 110 Square Feet
- Dimensions: 11x10
Kitchen
- Level: First
- Area: 60 Square Feet
- Dimensions: 5x12
Living room
- Level: First
- Area: 336 Square Feet
- Dimensions: 14x24
Heating
- Central
Cooling
- Central Air
Appliances
- Included: Convection Oven, Dishwasher, Disposal, Dryer, Electric Water Heater, Freezer, Microwave, Refrigerator, Washer
- Laundry: Inside, Laundry Closet
Features
- Ceiling Fan(s), Living Room/Dining Room Combo, Solid Wood Cabinets, Split Bedroom, Stone Counters, Thermostat
- Flooring: Carpet, Porcelain Tile
- Has fireplace: No
Interior area
- Total structure area: 918
- Total interior livable area: 918 sqft
Property
Features
- Levels: One
- Stories: 1
- Exterior features: Balcony, Sidewalk, Storage, Tennis Court(s)
Details
- Parcel number: U22292094F00000700552.0
- Zoning: RMC-16
- Special conditions: None
Construction
Type & style
- Home type: Condo
- Property subtype: Condominium
Materials
- Block, Stucco
- Foundation: Slab
- Roof: Shingle
Condition
- New construction: No
- Year built: 1985
Utilities & green energy
- Sewer: Public Sewer
- Water: Public
- Utilities for property: BB/HS Internet Available, Cable Available, Electricity Available, Electricity Connected, Phone Available, Sewer Available, Sewer Connected, Street Lights, Water Available, Water Connected
Community & neighborhood
Community
- Community features: Clubhouse, Community Mailbox, Fitness Center, Gated Community - No Guard, Park, Playground, Pool, Sidewalks, Tennis Court(s)
Location
- Region: Brandon
- Subdivision: THE HAMPTONS AT BRANDON A CONDO
HOA & financial
HOA
- Has HOA: No
- HOA fee: $375 monthly
- Amenities included: Basketball Court, Clubhouse, Fitness Center, Gated, Laundry, Maintenance, Playground, Pool, Recreation Facilities, Tennis Court(s)
- Services included: Maintenance Structure, Maintenance Grounds, Manager, Pest Control, Pool Maintenance, Private Road, Trash
- Association name: Manager
Other fees
- Pet fee: $0 monthly
Other financial information
- Total actual rent: 19608
Other
Other facts
- Listing terms: Cash,Conventional,Other,Private Financing Available,Special Funding
- Ownership: Condominium
- Road surface type: Asphalt
Price history
| Date | Event | Price |
|---|---|---|
| 8/18/2025 | Sold | $142,000-9.6%$155/sqft |
Source: | ||
| 7/10/2025 | Pending sale | $157,000$171/sqft |
Source: | ||
| 5/14/2025 | Price change | $157,000-2.5%$171/sqft |
Source: | ||
| 3/5/2025 | Listed for sale | $161,000-1.2%$175/sqft |
Source: | ||
| 10/28/2024 | Listing removed | $1,634$2/sqft |
Source: Zillow Rentals Report a problem | ||
Public tax history
| Year | Property taxes | Tax assessment |
|---|---|---|
| 2024 | $1,963 +9% | $111,593 +9.9% |
| 2023 | $1,802 +9.7% | $101,563 +10% |
| 2022 | $1,643 +80.9% | $92,330 +124.7% |
Find assessor info on the county website
Neighborhood: 33510
Nearby schools
GreatSchools rating
- 4/10Limona Elementary SchoolGrades: PK-5Distance: 1.3 mi
- 3/10Brandon High SchoolGrades: 9-12Distance: 0.5 mi
Get a cash offer in 3 minutes
Find out how much your home could sell for in as little as 3 minutes with a no-obligation cash offer.
Estimated market value$148,000
Get a cash offer in 3 minutes
Find out how much your home could sell for in as little as 3 minutes with a no-obligation cash offer.
Estimated market value
$148,000


