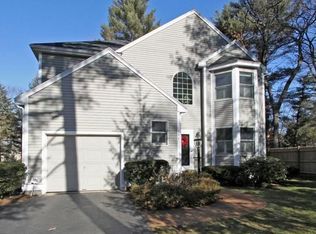Sold for $792,000 on 05/06/25
$792,000
552 Hudson Rd, Sudbury, MA 01776
3beds
1,767sqft
Single Family Residence
Built in 1979
0.41 Acres Lot
$775,600 Zestimate®
$448/sqft
$4,295 Estimated rent
Home value
$775,600
$714,000 - $838,000
$4,295/mo
Zestimate® history
Loading...
Owner options
Explore your selling options
What's special
This beautifully updated home in sought-after Sudbury offers modern amenities and a prime location. The main living level features an updated kitchen with white cabinetry, granite countertops, stainless appliances, and an eat-in dining area. The living room boasts a stone fireplace, h/w floors, and a large picture window that fills the space with natural light. There are three nice sized bedrooms, with the primary bedroom featuring its own bath, plus a full family bathroom. The lower level provides a generous family room with a pellet stove, along with a large storage room ideal for a workshop. A ductless heating and AC system, installed in 2016 and an exterior generator hookup. For electric car owners, the home includes a ChargePoint Level 2 EV hookup for convenience. The composite deck overlooks a large flat backyard, perfect for outdoor activities. Located within walking distance to Haskell playing fields, indoor town pool, community center and toddler playground
Zillow last checked: 8 hours ago
Listing updated: May 06, 2025 at 09:53am
Listed by:
Lisa Greene 978-460-1224,
William Raveis R.E. & Home Services 978-443-0334
Bought with:
Chris Dudzic
Lamacchia Realty, Inc.
Source: MLS PIN,MLS#: 73348362
Facts & features
Interior
Bedrooms & bathrooms
- Bedrooms: 3
- Bathrooms: 2
- Full bathrooms: 2
- Main level bedrooms: 1
Primary bedroom
- Features: Bathroom - 3/4, Closet, Flooring - Wall to Wall Carpet
- Level: Main,First
- Area: 132
- Dimensions: 12 x 11
Bedroom 2
- Features: Closet, Flooring - Wall to Wall Carpet
- Level: First
- Area: 165
- Dimensions: 15 x 11
Bedroom 3
- Features: Closet, Flooring - Wall to Wall Carpet
- Level: First
- Area: 110
- Dimensions: 10 x 11
Primary bathroom
- Features: Yes
Bathroom 1
- Features: Bathroom - Full, Bathroom - Double Vanity/Sink, Bathroom - With Tub
- Level: First
Bathroom 2
- Features: Bathroom - 3/4, Bathroom - With Shower Stall
- Level: First
Dining room
- Features: Flooring - Stone/Ceramic Tile, Deck - Exterior, Exterior Access
- Level: Main,First
- Area: 88
- Dimensions: 8 x 11
Family room
- Features: Flooring - Wall to Wall Carpet
- Level: Basement
- Area: 483
- Dimensions: 23 x 21
Kitchen
- Features: Flooring - Stone/Ceramic Tile, Dining Area, Countertops - Stone/Granite/Solid, Breakfast Bar / Nook, Cabinets - Upgraded, Exterior Access, Open Floorplan, Recessed Lighting, Remodeled, Stainless Steel Appliances
- Level: Main,First
- Area: 143
- Dimensions: 13 x 11
Living room
- Features: Flooring - Hardwood, Window(s) - Picture, Cable Hookup, Open Floorplan, Recessed Lighting
- Level: Main,First
- Area: 176
- Dimensions: 16 x 11
Heating
- Pellet Stove, Ductless
Cooling
- Ductless
Appliances
- Laundry: In Basement, Electric Dryer Hookup, Washer Hookup
Features
- High Speed Internet
- Flooring: Wood, Tile, Carpet
- Basement: Partially Finished,Interior Entry,Bulkhead
- Number of fireplaces: 1
- Fireplace features: Living Room
Interior area
- Total structure area: 1,767
- Total interior livable area: 1,767 sqft
- Finished area above ground: 1,242
- Finished area below ground: 525
Property
Parking
- Total spaces: 4
- Parking features: Paved Drive, Off Street, Paved
- Uncovered spaces: 4
Features
- Patio & porch: Deck
- Exterior features: Deck, Rain Gutters, Storage
Lot
- Size: 0.41 Acres
- Features: Level
Details
- Parcel number: 781104
- Zoning: RESA
Construction
Type & style
- Home type: SingleFamily
- Architectural style: Raised Ranch
- Property subtype: Single Family Residence
Materials
- Frame
- Foundation: Concrete Perimeter
- Roof: Shingle
Condition
- Year built: 1979
Utilities & green energy
- Electric: Generator, 200+ Amp Service, Generator Connection
- Sewer: Inspection Required for Sale, Private Sewer
- Water: Public
- Utilities for property: for Electric Range, for Electric Oven, for Electric Dryer, Washer Hookup, Generator Connection
Green energy
- Energy efficient items: Thermostat
Community & neighborhood
Security
- Security features: Security System
Community
- Community features: Shopping, Pool, Park, Walk/Jog Trails, Medical Facility, Bike Path, Conservation Area, House of Worship, Public School, Sidewalks
Location
- Region: Sudbury
Other
Other facts
- Road surface type: Paved
Price history
| Date | Event | Price |
|---|---|---|
| 5/6/2025 | Sold | $792,000+1.7%$448/sqft |
Source: MLS PIN #73348362 Report a problem | ||
| 3/29/2025 | Pending sale | $779,000$441/sqft |
Source: | ||
| 3/29/2025 | Contingent | $779,000$441/sqft |
Source: MLS PIN #73348362 Report a problem | ||
| 3/20/2025 | Listed for sale | $779,000$441/sqft |
Source: MLS PIN #73348362 Report a problem | ||
Public tax history
| Year | Property taxes | Tax assessment |
|---|---|---|
| 2025 | $9,567 +3.3% | $653,500 +3.1% |
| 2024 | $9,257 -0.7% | $633,600 +7.1% |
| 2023 | $9,326 +6.4% | $591,400 +21.8% |
Find assessor info on the county website
Neighborhood: 01776
Nearby schools
GreatSchools rating
- 8/10Peter Noyes Elementary SchoolGrades: PK-5Distance: 2.7 mi
- 8/10Ephraim Curtis Middle SchoolGrades: 6-8Distance: 1.6 mi
- 10/10Lincoln-Sudbury Regional High SchoolGrades: 9-12Distance: 3 mi
Schools provided by the listing agent
- Elementary: Noyes
- Middle: Curtis
- High: Lsrhs
Source: MLS PIN. This data may not be complete. We recommend contacting the local school district to confirm school assignments for this home.
Get a cash offer in 3 minutes
Find out how much your home could sell for in as little as 3 minutes with a no-obligation cash offer.
Estimated market value
$775,600
Get a cash offer in 3 minutes
Find out how much your home could sell for in as little as 3 minutes with a no-obligation cash offer.
Estimated market value
$775,600
