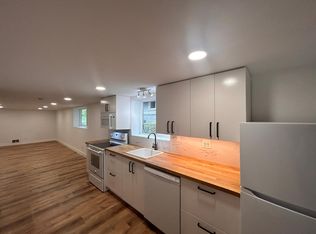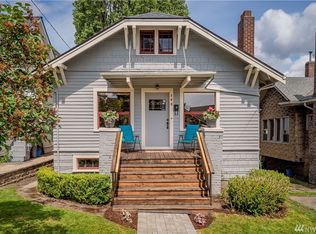Enjoy the charm and comfort of a classic Seattle Craftsman in a prime location near Green Lake. This cozy home features lots of natural light, an original Batchelder fireplace, real wood floors, and AIR CONDITIONING for those hot summer days. Relax and visit with friendly neighbors on your front porch with a view of your beautiful garden, or unwind on your fenced back patio. Explore the nearby Phinney Ridge neighborhood with its lively restaurants and bars, take a walk around Green Lake, or hit the off-leash dog park for four-legged fun. Easy access to downtown, Microsoft and Amazon shuttles, and bus routes. This is the perfect place to call home. Private garage with electric car charger available for an additional fee. Primary bedroom has ensuite bathroom with walk-in closet. Smaller bedroom looks onto the back patio. Both bathrooms fully updated with heated tile floors. Available June 1st for one year lease. Pets welcome! Updated with two new bathrooms, efficient green heat pumps for heating, air conditioning and hot water. Tenant pays utilities. No smoking in the house please. Tenants should have 660 or above credit score.
This property is off market, which means it's not currently listed for sale or rent on Zillow. This may be different from what's available on other websites or public sources.


