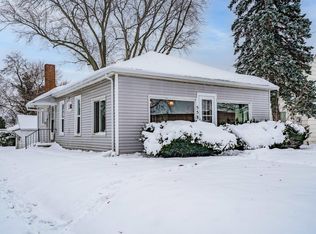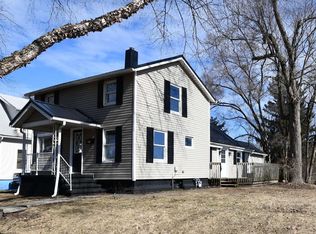Closed
$189,900
552 N Riley St, Kendallville, IN 46755
3beds
1,776sqft
Single Family Residence
Built in 1959
0.31 Acres Lot
$191,300 Zestimate®
$--/sqft
$1,246 Estimated rent
Home value
$191,300
Estimated sales range
Not available
$1,246/mo
Zestimate® history
Loading...
Owner options
Explore your selling options
What's special
Looking for a Great Home Conveniently Located Near Shopping and Dining Plus across the Street from North Side Elementary? Then look no further Here it is a 3 Bedroom (Primary Bedroom Located on the Main Floor) one Bath Home, featuring: Gas furnace and Central Air, Replaced Vinyl Windows , New Exterior Doors, Freshly Painted, New Light fixtures, and a NEW ROOF! The Large Deck overlooks the supersized Back Yard and an Detached Garage with Alley Access. Don't Miss out on This Home!!
Zillow last checked: 8 hours ago
Listing updated: June 10, 2025 at 10:01am
Listed by:
Lynda J Carper Cell:260-413-2018,
CENTURY 21 Bradley Realty, Inc
Bought with:
Joshua Giallongo, RB25000017
Coldwell Banker Real Estate Gr
Source: IRMLS,MLS#: 202515084
Facts & features
Interior
Bedrooms & bathrooms
- Bedrooms: 3
- Bathrooms: 1
- Full bathrooms: 1
- Main level bedrooms: 1
Bedroom 1
- Level: Main
Bedroom 2
- Level: Upper
Dining room
- Level: Main
- Area: 180
- Dimensions: 15 x 12
Kitchen
- Level: Main
- Area: 182
- Dimensions: 14 x 13
Living room
- Level: Main
- Area: 238
- Dimensions: 17 x 14
Heating
- Natural Gas, Forced Air
Cooling
- Central Air
Appliances
- Included: Washer, Electric Range
- Laundry: Washer Hookup
Features
- Breakfast Bar, Ceiling Fan(s), Laminate Counters, Tub/Shower Combination, Formal Dining Room
- Flooring: Hardwood, Laminate, Vinyl
- Windows: Storm Window(s), Window Treatments
- Basement: Crawl Space,Michigan Basement
- Has fireplace: No
- Fireplace features: None
Interior area
- Total structure area: 2,364
- Total interior livable area: 1,776 sqft
- Finished area above ground: 1,776
- Finished area below ground: 0
Property
Parking
- Total spaces: 2
- Parking features: Detached, Gravel
- Garage spaces: 2
- Has uncovered spaces: Yes
Features
- Levels: One and One Half
- Stories: 1
- Patio & porch: Porch Covered
- Fencing: None
Lot
- Size: 0.31 Acres
- Dimensions: 66' x 40, x 165' x 66' x 165'
- Features: Level, City/Town/Suburb
Details
- Parcel number: 570733140088.000020
Construction
Type & style
- Home type: SingleFamily
- Architectural style: Traditional
- Property subtype: Single Family Residence
Materials
- Vinyl Siding, Fiber Cement
- Roof: Shingle
Condition
- New construction: No
- Year built: 1959
Utilities & green energy
- Sewer: Public Sewer
- Water: Public
Community & neighborhood
Location
- Region: Kendallville
- Subdivision: Lash(s)
Other
Other facts
- Listing terms: Cash,Conventional,FHA,USDA Loan,VA Loan
Price history
| Date | Event | Price |
|---|---|---|
| 6/10/2025 | Sold | $189,900 |
Source: | ||
| 5/10/2025 | Pending sale | $189,900 |
Source: | ||
| 5/9/2025 | Listed for sale | $189,900+111% |
Source: | ||
| 10/21/2016 | Sold | $90,000-9.9% |
Source: | ||
| 9/3/2016 | Listed for sale | $99,900$56/sqft |
Source: Hosler Realty Inc - Kendallville #201629581 Report a problem | ||
Public tax history
| Year | Property taxes | Tax assessment |
|---|---|---|
| 2024 | $598 -7.8% | $97,900 +2% |
| 2023 | $649 +15.2% | $96,000 -1.7% |
| 2022 | $563 +4.8% | $97,700 +8.7% |
Find assessor info on the county website
Neighborhood: 46755
Nearby schools
GreatSchools rating
- 5/10North Side Elementary SchoolGrades: PK-5Distance: 0.1 mi
- 3/10East Noble Middle SchoolGrades: 6-8Distance: 1.1 mi
- 6/10East Noble High SchoolGrades: 9-12Distance: 1 mi
Schools provided by the listing agent
- Elementary: North Side
- Middle: East Noble
- High: East Noble
- District: East Noble Schools
Source: IRMLS. This data may not be complete. We recommend contacting the local school district to confirm school assignments for this home.

Get pre-qualified for a loan
At Zillow Home Loans, we can pre-qualify you in as little as 5 minutes with no impact to your credit score.An equal housing lender. NMLS #10287.

