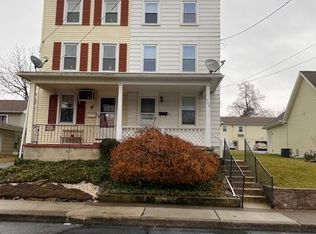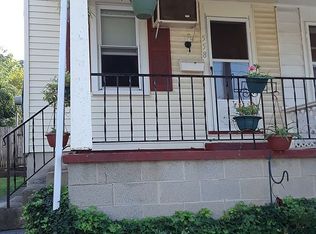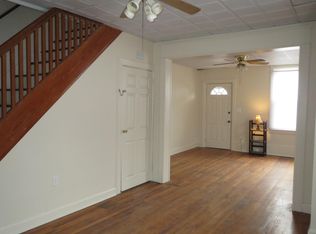Delightful home in pristine condition with super practical floor plan looking for new owner who appreciates quality. Totally surprising custom built two story with first floor master suite, den with hardwood floors and wall of beautiful windows that bring in an abundance of morning light. Great room with gas fireplace, and vaulted ceiling, third full bath, eat-in kitchen with new appliances, lots of counters and cabinets, RO drinking water filter system and spacious first floor laundry with new top end washer and dryer, commercial grade stainless steel utility sink and a barn door that isolates laundry from living areas. Second floor with two large bedrooms, linen closet, family bath and balcony that overlooks great room. Three garages, one attached rear entry garage with paved drive from alley plus an additional oversized two car detached garage with new siding and roof. New faucets throughout, gas heating, central air, unfinished poured concrete foundation, water softener, new led lighting throughout, whole home security system plus new multi-lock key system. Most every room has been recently painted with light neutral tones. New rain gutters with leaf guard system. Great walkability and within walking distance of PSU Capital Campus, Amtrak transportation hub and the downtown. This home delivers! Located minutes of Harrisburg, Turnpike and I-283 making travel to Lancaster or Harrisburg quick and easy. Priced to move you! A must-see one of a kind home.
This property is off market, which means it's not currently listed for sale or rent on Zillow. This may be different from what's available on other websites or public sources.


