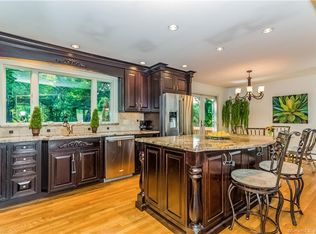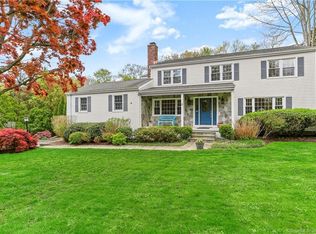Amazing location, updated colonial on level acre close to all that Stamford offers in coveted Westover! This gem of a home with 4 bedrooms, 2.5 baths has all of today's modern amenities. Bright & light, hardwood floors, large updated kitchen with granite countertops, tile backsplash & newer stainless steel appliances. Primary bedroom has been transformed to include and abundance of custom built-in closets and spa worthy bath with glass/marble shower & heated flooring. 3 decent sized additional bedrooms and a full bath with tub complete the practical upper level. Formal dining room (now being used as kids play area) has sliders to spacious deck for entertaining. Expansive rear yard recently landscaped with 100 quick growing arborvitae and new irrigation system along with an over-sized 10 x 20 shed for all your tools, tractors and toys. Lower level office/gym with custom cabinetry and stairs along with newer sliders with interior shutters for privacy and custom look gives access to to flagstone patio & magnificent land. Located conveniently to I-95, the Parkway, shopping and downtown, or hiking in Mianus River Park. Don't miss this opportunity for the best house for the price! Floor plans in addendum.
This property is off market, which means it's not currently listed for sale or rent on Zillow. This may be different from what's available on other websites or public sources.

