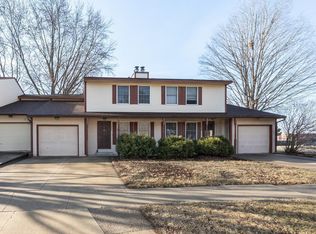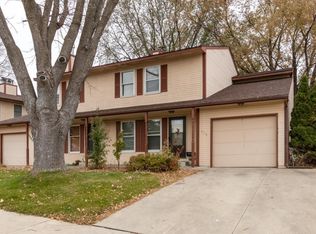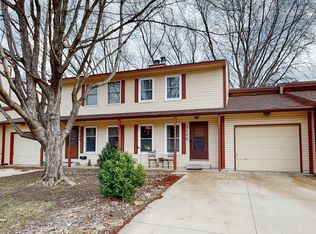Closed
$200,000
5520 28th Ave NW, Rochester, MN 55901
2beds
1,740sqft
Townhouse Side x Side
Built in 1980
1,306.8 Square Feet Lot
$206,600 Zestimate®
$115/sqft
$1,596 Estimated rent
Home value
$206,600
$188,000 - $227,000
$1,596/mo
Zestimate® history
Loading...
Owner options
Explore your selling options
What's special
Spacious 2-bedroom, 2-bath home with a 1-car attached garage (side by side). Features larger bedrooms and a finished family room in the basement. Enjoy the large, fenced-in shared common space, conveniently located near shopping & restaurants.
Zillow last checked: 8 hours ago
Listing updated: August 31, 2025 at 12:15am
Listed by:
Justin Schwirtz 507-271-0699,
Edina Realty, Inc.
Bought with:
Enclave Team
Real Broker, LLC.
Emmy Harvey
Source: NorthstarMLS as distributed by MLS GRID,MLS#: 6554341
Facts & features
Interior
Bedrooms & bathrooms
- Bedrooms: 2
- Bathrooms: 2
- Full bathrooms: 1
- 1/2 bathrooms: 1
Bedroom 1
- Level: Upper
Bedroom 2
- Level: Upper
Bathroom
- Level: Upper
Bathroom
- Level: Main
Dining room
- Level: Main
Family room
- Level: Lower
Kitchen
- Level: Main
Laundry
- Level: Main
Living room
- Level: Main
Utility room
- Level: Lower
Heating
- Forced Air, Fireplace(s)
Cooling
- Central Air
Appliances
- Included: Dishwasher, Disposal, Dryer, Microwave, Range, Refrigerator, Washer
Features
- Basement: Finished
- Number of fireplaces: 1
- Fireplace features: Gas, Insert
Interior area
- Total structure area: 1,740
- Total interior livable area: 1,740 sqft
- Finished area above ground: 1,200
- Finished area below ground: 350
Property
Parking
- Total spaces: 1
- Parking features: Attached, Concrete
- Attached garage spaces: 1
Accessibility
- Accessibility features: None
Features
- Levels: Two
- Stories: 2
- Patio & porch: Patio
- Pool features: None
- Fencing: Chain Link
Lot
- Size: 1,306 sqft
- Features: Many Trees
Details
- Foundation area: 540
- Parcel number: 740944003211
- Zoning description: Residential-Single Family
Construction
Type & style
- Home type: Townhouse
- Property subtype: Townhouse Side x Side
- Attached to another structure: Yes
Materials
- Wood Siding, Concrete, Frame
- Roof: Asphalt,Pitched
Condition
- Age of Property: 45
- New construction: No
- Year built: 1980
Utilities & green energy
- Electric: Circuit Breakers, Power Company: Rochester Public Utilities
- Gas: Natural Gas
- Sewer: City Sewer/Connected
- Water: City Water/Connected
Community & neighborhood
Location
- Region: Rochester
- Subdivision: West Gables Town Homes Condos
HOA & financial
HOA
- Has HOA: Yes
- HOA fee: $200 monthly
- Amenities included: Other
- Services included: Maintenance Structure, Lawn Care, Snow Removal
- Association name: West Gables
- Association phone: 507-289-4258
Other
Other facts
- Road surface type: Paved
Price history
| Date | Event | Price |
|---|---|---|
| 8/30/2024 | Sold | $200,000$115/sqft |
Source: | ||
| 7/23/2024 | Pending sale | $200,000$115/sqft |
Source: | ||
| 6/15/2024 | Listed for sale | $200,000+34.2%$115/sqft |
Source: | ||
| 4/21/2020 | Sold | $149,000+120.3%$86/sqft |
Source: Public Record Report a problem | ||
| 5/14/2014 | Sold | $67,650-36%$39/sqft |
Source: | ||
Public tax history
| Year | Property taxes | Tax assessment |
|---|---|---|
| 2024 | $1,812 | $152,100 +8.1% |
| 2023 | -- | $140,700 +3.8% |
| 2022 | $1,950 +6.3% | $135,600 -4.3% |
Find assessor info on the county website
Neighborhood: 55901
Nearby schools
GreatSchools rating
- 6/10Overland Elementary SchoolGrades: PK-5Distance: 0.7 mi
- 3/10Dakota Middle SchoolGrades: 6-8Distance: 2.3 mi
- 8/10Century Senior High SchoolGrades: 8-12Distance: 4.5 mi
Schools provided by the listing agent
- Elementary: Overland
- Middle: Dakota
- High: Century
Source: NorthstarMLS as distributed by MLS GRID. This data may not be complete. We recommend contacting the local school district to confirm school assignments for this home.
Get a cash offer in 3 minutes
Find out how much your home could sell for in as little as 3 minutes with a no-obligation cash offer.
Estimated market value
$206,600


