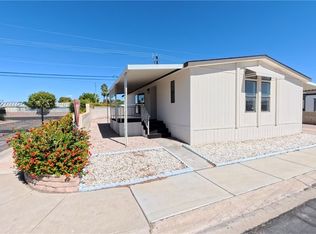Closed
$270,000
5520 Aldama Rd, Las Vegas, NV 89122
3beds
1,344sqft
Manufactured Home, Single Family Residence
Built in 1981
4,791.6 Square Feet Lot
$268,600 Zestimate®
$201/sqft
$1,522 Estimated rent
Home value
$268,600
$250,000 - $287,000
$1,522/mo
Zestimate® history
Loading...
Owner options
Explore your selling options
What's special
Discover your dream home in this vibrant 55+ community, ready for immediate move-in! This stunning home offers 3 spacious bedrooms and 2 luxurious bathrooms, all recently renovated to perfection. Revel in the peace of mind provided by a brand-new roof, and fresh paint inside and out, bringing new life to this home. The new flooring and modern fixtures throughout create an inviting and contemporary atmosphere. The kitchen is a culinary paradise, featuring NEW Samsung Stainless Steel appliances, elegant soft-closing cabinets, and sleek new hardware, all complemented by exquisite quartz countertops. Indulge in the lavish bathrooms with convenient walk-in showers and chic fixtures. Convenience is at your doorstep with nearby shopping centers, postal services, restaurants, hotels, and casinos. The community offers a wealth of amenities, including a clubhouse, sparkling pools, pet park, a social calendar, roving security, and optional RV/boat storage... just to name a few.
Zillow last checked: 8 hours ago
Listing updated: August 29, 2025 at 12:30am
Listed by:
Kimberly A. Alexander S.0178560 (702)764-1526,
Realty ONE Group, Inc
Bought with:
Michael Moed, S.0185978
Huntington & Ellis, A Real Est
Source: LVR,MLS#: 2608045 Originating MLS: Greater Las Vegas Association of Realtors Inc
Originating MLS: Greater Las Vegas Association of Realtors Inc
Facts & features
Interior
Bedrooms & bathrooms
- Bedrooms: 3
- Bathrooms: 2
- Full bathrooms: 2
Primary bedroom
- Description: Ceiling Light
- Dimensions: 14x14
Bedroom 2
- Description: Ceiling Fan,Ceiling Light,Closet
- Dimensions: 12x11
Bedroom 3
- Description: Ceiling Light,No Closet
- Dimensions: 8x13
Primary bathroom
- Description: Double Sink,Separate Shower,Separate Tub
Dining room
- Description: Dining Area
- Dimensions: 12x16
Kitchen
- Description: Breakfast Bar/Counter,Custom Cabinets,Hardwood Flooring,Lighting Recessed,Quartz Countertops,Stainless Steel Appliances
Living room
- Description: Front
- Dimensions: 12x16
Heating
- Central, Gas
Cooling
- Central Air, Electric
Appliances
- Included: Dishwasher, Disposal, Gas Range, Microwave, Water Heater
- Laundry: Gas Dryer Hookup, Laundry Room
Features
- Bedroom on Main Level, Ceiling Fan(s), Primary Downstairs
- Flooring: Laminate
- Has fireplace: No
Interior area
- Total structure area: 1,344
- Total interior livable area: 1,344 sqft
Property
Parking
- Total spaces: 1
- Parking features: Attached Carport, Guest
- Carport spaces: 1
Features
- Stories: 1
- Patio & porch: Covered, Patio
- Exterior features: Patio, Shed, Awning(s)
- Pool features: Community
- Fencing: Block,Full
Lot
- Size: 4,791 sqft
- Features: Desert Landscaping, Landscaped, < 1/4 Acre
Details
- Additional structures: Shed(s)
- Parcel number: 16109710168
- Zoning description: Single Family
- Horse amenities: None
Construction
Type & style
- Home type: MobileManufactured
- Architectural style: One Story
- Property subtype: Manufactured Home, Single Family Residence
Materials
- Roof: Composition,Shingle
Condition
- Excellent,Resale
- Year built: 1981
Utilities & green energy
- Electric: Photovoltaics None
- Sewer: Public Sewer
- Water: Public
- Utilities for property: Underground Utilities
Community & neighborhood
Community
- Community features: Pool
Senior living
- Senior community: Yes
Location
- Region: Las Vegas
- Subdivision: Desert Inn Mobile Estate 3 Amd
HOA & financial
HOA
- Has HOA: Yes
- HOA fee: $98 monthly
- Amenities included: Clubhouse, Dog Park, Fitness Center, Pool, Recreation Room, RV Parking, Security
- Services included: Association Management, Recreation Facilities, Security
- Association name: DIME #3
- Association phone: 702-458-0599
Other
Other facts
- Listing agreement: Exclusive Right To Sell
- Listing terms: Cash,Conventional,FHA,VA Loan
- Ownership: Manufactured
Price history
| Date | Event | Price |
|---|---|---|
| 8/29/2024 | Sold | $270,000+1.6%$201/sqft |
Source: | ||
| 8/17/2024 | Contingent | $265,777$198/sqft |
Source: | ||
| 8/13/2024 | Listed for sale | $265,777+56.3%$198/sqft |
Source: | ||
| 3/6/2024 | Sold | $170,000$126/sqft |
Source: | ||
| 2/22/2024 | Pending sale | $170,000$126/sqft |
Source: | ||
Public tax history
| Year | Property taxes | Tax assessment |
|---|---|---|
| 2025 | $564 +7.9% | $41,114 +13.2% |
| 2024 | $523 +7.9% | $36,327 +15.2% |
| 2023 | $484 +3% | $31,534 +5.5% |
Find assessor info on the county website
Neighborhood: Sunrise Manor
Nearby schools
GreatSchools rating
- 2/10Hal Smith Elementary SchoolGrades: PK-5Distance: 0.6 mi
- 3/10Kathleen & Tim Harney Middle SchoolGrades: 6-8Distance: 2.2 mi
- 2/10Chaparral High SchoolGrades: 9-12Distance: 2.2 mi
Schools provided by the listing agent
- Elementary: Smith, Hal,Smith, Hal
- Middle: Harney Kathleen & Tim
- High: Chaparral
Source: LVR. This data may not be complete. We recommend contacting the local school district to confirm school assignments for this home.
Get a cash offer in 3 minutes
Find out how much your home could sell for in as little as 3 minutes with a no-obligation cash offer.
Estimated market value$268,600
Get a cash offer in 3 minutes
Find out how much your home could sell for in as little as 3 minutes with a no-obligation cash offer.
Estimated market value
$268,600
