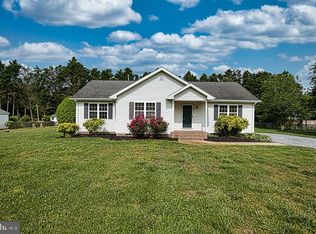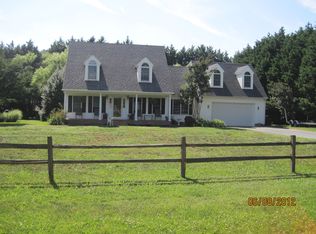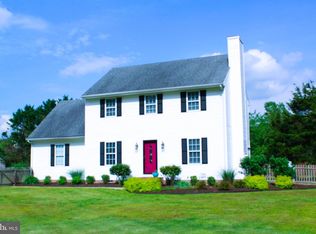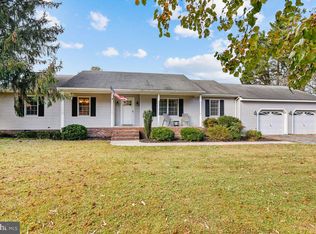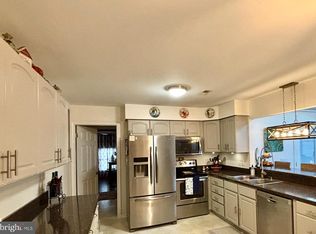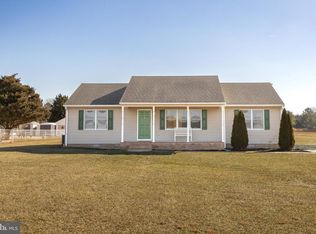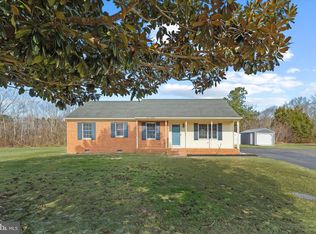Welcome to this beautifully maintained 3-bedroom, 2-bath rancher offering 1,532 sq. ft. of comfortable living space. Step into the welcoming foyer that opens to a warm family room featuring a cozy fireplace with built-in bookshelves—perfect for relaxing evenings. The updated kitchen includes newer appliances and a pellet stove, creating a functional and inviting space for home cooking. There is a utility room by the kitchen with washer & dryer, plus a spacious pantry Just off the kitchen is a formal dining room with French doors leading out to a large deck that measures 13'5" by 28', complete with a gazebo-style covering, ideal for outdoor dining or entertaining. This area is equipped with electric, cable and ceiling fan. The primary bedroom offers new carpet, a walk-in closet, and a dressing area that leads to a private full bath with a tub/shower. Two additional bedrooms provide space for guests, a home office, or a hobby room. Outside, you'll find a large yard with plenty of room for recreation, gardening, or simply enjoying the outdoors. The oversized two-car attached garage, 21 '5" by 21", offers abundant storage, and the extended driveway ensures easy parking for family and visitors. Conveniently located near the Wicomico County Upper Ferry, this home provides easy access to both sides of Salisbury. You're also close to two universities, fishing and boating areas, multiple golf courses, and just a short drive to the Maryland and Delaware beaches. If you've been searching for your peaceful place in the country with modern comforts and easy access to amenities—call today to schedule your personal tour! Some Furniture will be for sale. Dennis DiCintio, Blue Wave Environmental Consulting, performed a Pre-Listing Septic Inspection and all of the repairs have been completed as of Dec.8,2025. A copy of the report is included in the Docs on the Bright MLS listing. The Home comes with a 1 year AHS Home Warranty, the roof has Lifetime Warranty that will convey to new owner, plus a Lifetime Warranty on the new windows that will also convey to the new owner. Newer HVAC has been maintained by servicing every 6 months and Termite Inspection has been performed on annual basis by Rice Termite and Pest Control Service.
Under contract
$325,000
5520 Cedarcrest Rd, Salisbury, MD 21801
3beds
1,532sqft
Est.:
Single Family Residence
Built in 1994
0.53 Acres Lot
$-- Zestimate®
$212/sqft
$-- HOA
What's special
Pellet stoveWalk-in closetWelcoming foyerNewer appliancesWarm family roomSpacious pantryUpdated kitchen
- 76 days |
- 125 |
- 2 |
Zillow last checked: 8 hours ago
Listing updated: January 23, 2026 at 02:45am
Listed by:
Rhonda Evans 410-251-3748,
ERA Martin Associates 4107491818
Source: Bright MLS,MLS#: MDWC2020688
Facts & features
Interior
Bedrooms & bathrooms
- Bedrooms: 3
- Bathrooms: 2
- Full bathrooms: 2
- Main level bathrooms: 2
- Main level bedrooms: 3
Rooms
- Room types: Dining Room, Primary Bedroom, Bedroom 2, Bedroom 3, Kitchen, Family Room, Laundry
Primary bedroom
- Features: Flooring - Carpet
- Level: Main
- Area: 168 Square Feet
- Dimensions: 12 X 14
Bedroom 2
- Level: Main
- Area: 121 Square Feet
- Dimensions: 11 X 11
Bedroom 3
- Level: Main
- Area: 121 Square Feet
- Dimensions: 11 X 11
Dining room
- Level: Main
- Area: 104 Square Feet
- Dimensions: 8 X 13
Family room
- Level: Main
- Area: 240 Square Feet
- Dimensions: 16 X 15
Kitchen
- Level: Main
- Area: 96 Square Feet
- Dimensions: 8 X 12
Laundry
- Level: Main
- Area: 30 Square Feet
- Dimensions: 5 X 6
Heating
- Heat Pump, Electric
Cooling
- Central Air, Electric
Appliances
- Included: Exhaust Fan, Ice Maker, Microwave, Oven, Oven/Range - Electric, Range Hood, Water Conditioner - Owned, Water Heater, Electric Water Heater
- Laundry: Main Level, Laundry Room
Features
- Bathroom - Tub Shower, Ceiling Fan(s), Entry Level Bedroom, Floor Plan - Traditional, Eat-in Kitchen, Pantry, Primary Bath(s), Walk-In Closet(s)
- Flooring: Carpet, Laminate
- Doors: French Doors, Insulated, Storm Door(s)
- Windows: Screens
- Has basement: No
- Number of fireplaces: 1
- Fireplace features: Glass Doors, Gas/Propane, Pellet Stove
Interior area
- Total structure area: 1,532
- Total interior livable area: 1,532 sqft
- Finished area above ground: 1,532
- Finished area below ground: 0
Property
Parking
- Total spaces: 7
- Parking features: Storage, Garage Faces Front, Gravel, Attached, Driveway
- Attached garage spaces: 2
- Uncovered spaces: 5
- Details: Garage Sqft: 462
Accessibility
- Accessibility features: None
Features
- Levels: One
- Stories: 1
- Patio & porch: Deck, Porch
- Exterior features: Lighting, Rain Gutters, Sidewalks
- Pool features: None
- Fencing: Wood
- Frontage type: Road Frontage
Lot
- Size: 0.53 Acres
- Features: Open Lot, Front Yard, Rear Yard, Rural, SideYard(s)
Details
- Additional structures: Above Grade, Below Grade
- Parcel number: 2309070206
- Zoning: R
- Special conditions: Standard
Construction
Type & style
- Home type: SingleFamily
- Architectural style: Ranch/Rambler
- Property subtype: Single Family Residence
Materials
- Frame, Stick Built, Vinyl Siding
- Foundation: Brick/Mortar
- Roof: Architectural Shingle
Condition
- Good
- New construction: No
- Year built: 1994
Utilities & green energy
- Electric: 200+ Amp Service
- Sewer: On Site Septic
- Water: Well
- Utilities for property: Cable Available, Electricity Available, Phone Available, Cable
Community & HOA
Community
- Security: Smoke Detector(s)
- Subdivision: Cedarcrest
HOA
- Has HOA: Yes
Location
- Region: Salisbury
Financial & listing details
- Price per square foot: $212/sqft
- Tax assessed value: $191,733
- Annual tax amount: $1,768
- Date on market: 12/8/2025
- Listing agreement: Exclusive Right To Sell
- Listing terms: Cash,Conventional,FHA
- Inclusions: Riding Lawnmower, Refrigerator In Garage
- Ownership: Fee Simple
- Road surface type: Black Top
Estimated market value
Not available
Estimated sales range
Not available
Not available
Price history
Price history
| Date | Event | Price |
|---|---|---|
| 1/23/2026 | Contingent | $325,000$212/sqft |
Source: | ||
| 12/8/2025 | Listed for sale | $325,000+209.8%$212/sqft |
Source: | ||
| 3/20/1996 | Sold | $104,900$68/sqft |
Source: Public Record Report a problem | ||
Public tax history
Public tax history
| Year | Property taxes | Tax assessment |
|---|---|---|
| 2025 | -- | $191,733 +7.4% |
| 2024 | $1,711 +3.8% | $178,467 +8% |
| 2023 | $1,648 +0.1% | $165,200 |
| 2022 | $1,646 +0.2% | $165,200 +4.7% |
| 2021 | $1,642 +2.4% | $157,800 +2.4% |
| 2020 | $1,604 +0.2% | $154,100 |
| 2019 | $1,600 +0.3% | $154,100 +1.6% |
| 2018 | $1,595 -2.9% | $151,633 +0.8% |
| 2017 | $1,642 +0.5% | $150,400 +0.8% |
| 2016 | $1,634 | $149,267 +0.8% |
| 2015 | $1,634 | $148,133 +0.8% |
| 2014 | $1,634 | $147,000 |
| 2013 | -- | $147,000 |
| 2012 | -- | $147,000 -20% |
| 2011 | -- | $183,720 +0.9% |
| 2010 | -- | $182,042 +0.9% |
| 2009 | -- | $180,366 +0.9% |
| 2008 | -- | $178,690 +8.1% |
| 2007 | -- | $165,310 +8.8% |
| 2006 | -- | $151,930 +9.7% |
| 2005 | -- | $138,550 +6.8% |
| 2004 | -- | $129,752 +7.3% |
| 2003 | -- | $120,956 +7.8% |
| 2002 | -- | $112,160 +2.9% |
| 2001 | -- | $108,992 |
Find assessor info on the county website
BuyAbility℠ payment
Est. payment
$1,730/mo
Principal & interest
$1521
Property taxes
$209
Climate risks
Neighborhood: 21801
Nearby schools
GreatSchools rating
- NAWestside Primary SchoolGrades: PK-1Distance: 2.6 mi
- 6/10Salisbury Middle SchoolGrades: 6-8Distance: 5.5 mi
- 4/10James M. Bennett High SchoolGrades: 9-12Distance: 5.4 mi
Schools provided by the listing agent
- Elementary: Westside
- Middle: Salisbury
- High: James M. Bennett
- District: Wicomico County Public Schools
Source: Bright MLS. This data may not be complete. We recommend contacting the local school district to confirm school assignments for this home.
