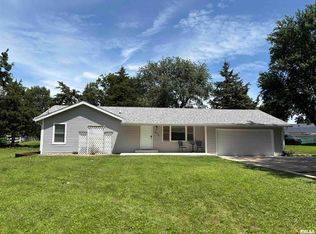WOW, 3 bedroom 4 bathroom home with almost 2500 finished square feet on 1.1 acres + a 22 x 14 shed that could be used as a 3rd garage stall. Entering this property you will know you are home. The front family room is multi-functional and could be used as a den/office or an additional playroom. Down the hallway past the 1/2 bathroom, you will find the lovely eat-in kitchen that opens into the informal dining room. Off the dining room is the large living room that features a gas log fireplace AND the amazing great room with a cathedral ceiling that's wrapped with tall windows and also includes a gas log fireplace. Upstairs includes 3 large bedrooms and 2 full bathrooms. The master bedroom includes an en-suite bathroom and a walk-in closet. The finished basement adds a rec-room, playroom, a full bathroom, and a large semi-finished utility room. All of this sits on a wooded 1.1-acre lot!!!!
This property is off market, which means it's not currently listed for sale or rent on Zillow. This may be different from what's available on other websites or public sources.
