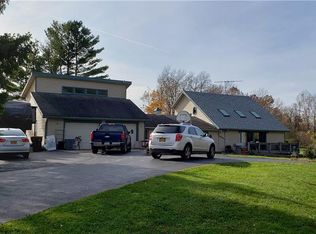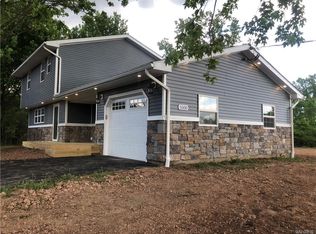Welcome to this secluded 4 Bedroom 3 Full Bath home with an open floor plan! Balcony in upper bedroom overlooking 4 acres! Brand new Master bedroom on first floor with, walk in closets and a full bathroom! Attached 2 car garage with upper loft area for ample storage. Added workshop area to utilize however you choose. Open kitchen with an island and yes a walk in pantry! A 24'x32' Detached garage/pole barn with electric! The list goes on! All appliances stay (as is)! Pool (as is). Square footage includes 20'x23' addition completed in 2021. New furnace 2020. Showings start immediately.
This property is off market, which means it's not currently listed for sale or rent on Zillow. This may be different from what's available on other websites or public sources.

