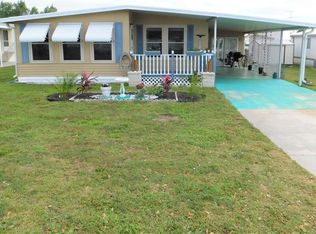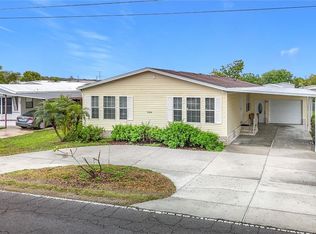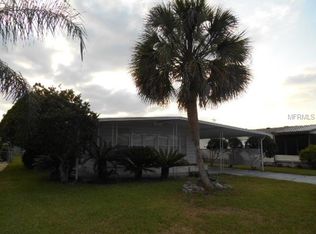Sold for $117,000 on 05/16/23
$117,000
5520 Dean Dairy Rd, Zephyrhills, FL 33541
2beds
798sqft
Mobile Home
Built in 1984
7,068 Square Feet Lot
$144,700 Zestimate®
$147/sqft
$1,377 Estimated rent
Home value
$144,700
$130,000 - $159,000
$1,377/mo
Zestimate® history
Loading...
Owner options
Explore your selling options
What's special
Nice, Pet Section singlewide with a beautifully landscaped & fenced back yard. 2 Bedrooms, 2 Bathrooms, Street level Florida room has an attached utility room with chest freezer, Washer/Dryer, Laundry tub and ample shelving for storage. Spacious open front floorplan boasts large eat-in kitchen with cathedral ceilings and newer appliances. The kitchen is open to the living room and is separated by a nice sized breakfast bar. The centrally located living room has updated laminate flooring and a ceiling fan. Just down the hallway is the guest bedroom and Master suite. The guest Bedroom is carpeted and has access to the updated Hall bathroom. Updates in the Hall bathroom include a walk-in shower with low step, vinyl flooring, updated cabinetry and one-piece sink with back splash. At the back of the home, you will find the Master suite, its features include cathedral ceiling and a double closet with built in drawers, there's is also a private in-suite Bathroom with jetted walk-in tub, vent fan, updated cabinetry and a linen closet. The home is being sold completely furnished including all major appliances. Located in Betmar Acres, an active and friendly 55+ community where you own your land. No lot rent and low annual park dues of only $411.00 Come see what this lovely home and Betmar Acres has to offer.
Zillow last checked: 8 hours ago
Listing updated: February 26, 2024 at 08:16pm
Listing Provided by:
Joe Desmarais 813-484-9993,
BETMAR REALTY CORP 813-788-3114
Bought with:
Korey Harris, 3559105
KELLER WILLIAMS REALTY SMART 1
Source: Stellar MLS,MLS#: T3434015 Originating MLS: Tampa
Originating MLS: Tampa

Facts & features
Interior
Bedrooms & bathrooms
- Bedrooms: 2
- Bathrooms: 2
- Full bathrooms: 2
Primary bedroom
- Features: Ceiling Fan(s), En Suite Bathroom
- Level: First
- Dimensions: 13.05x10.94
Bedroom 2
- Features: Ceiling Fan(s), Jack & Jill Bathroom
- Level: First
- Dimensions: 10.17x8.77
Primary bathroom
- Features: Bath w Spa/Hydro Massage Tub, Exhaust Fan, Walk-In Tub
- Level: First
- Dimensions: 10.72x5.03
Bathroom 1
- Features: Shower No Tub, Single Vanity
- Level: First
- Dimensions: 10.07x4.55
Florida room
- Features: Ceiling Fan(s)
- Level: First
- Dimensions: 11.7x15.92
Kitchen
- Features: Breakfast Bar, Ceiling Fan(s), Exhaust Fan, Kitchen Island
- Level: First
- Dimensions: 13.08x15.14
Laundry
- Features: Built-In Shelving
- Level: First
- Dimensions: 11.66x11.48
Living room
- Features: Ceiling Fan(s)
- Level: First
- Dimensions: 13.08x13.65
Heating
- Central, Electric
Cooling
- Central Air, Wall/Window Unit(s)
Appliances
- Included: Dryer, Electric Water Heater, Exhaust Fan, Range, Range Hood, Refrigerator, Washer
- Laundry: Laundry Room
Features
- Built-in Features, Cathedral Ceiling(s), Ceiling Fan(s), Open Floorplan, Thermostat
- Flooring: Carpet, Laminate, Vinyl
- Windows: Blinds, Window Treatments
- Has fireplace: Yes
- Fireplace features: Electric, Free Standing, Living Room
- Furnished: Yes
Interior area
- Total structure area: 1,161
- Total interior livable area: 798 sqft
Property
Parking
- Total spaces: 1
- Parking features: Driveway
- Carport spaces: 1
- Has uncovered spaces: Yes
Features
- Levels: One
- Stories: 1
- Patio & porch: Side Porch
- Exterior features: Other, Rain Gutters
- Pool features: Other
- Fencing: Chain Link,Fenced
- Waterfront features: Lake
Lot
- Size: 7,068 sqft
- Dimensions: 57 x 124
- Features: Landscaped, Level
- Residential vegetation: Trees/Landscaped
Details
- Additional structures: Shed(s)
- Parcel number: 0926210780000003720
- Zoning: 0RMH
- Special conditions: None
Construction
Type & style
- Home type: MobileManufactured
- Property subtype: Mobile Home
Materials
- Metal Siding
- Foundation: Crawlspace
- Roof: Membrane
Condition
- Completed
- New construction: No
- Year built: 1984
Utilities & green energy
- Sewer: Public Sewer
- Water: Public
- Utilities for property: BB/HS Internet Available, Cable Available, Electricity Connected, Fire Hydrant, Phone Available, Public, Sewer Connected, Water Connected
Community & neighborhood
Security
- Security features: Security Lights, Smoke Detector(s)
Community
- Community features: Lake, Clubhouse, Deed Restrictions, Golf Carts OK, Golf, Pool, Sidewalks
Senior living
- Senior community: Yes
Location
- Region: Zephyrhills
- Subdivision: LAKE BETMAR ESTS UNITS 3-4-5
HOA & financial
HOA
- Has HOA: Yes
- HOA fee: $34 monthly
- Amenities included: Basketball Court, Clubhouse, Golf Course, Optional Additional Fees, Park, Pickleball Court(s), Pool, Recreation Facilities, Security, Shuffleboard Court, Spa/Hot Tub, Storage, Tennis Court(s)
- Services included: Security, Maintenance Structure, Common Area Taxes
- Association name: Jan Slater
- Association phone: 813-782-0043
Other fees
- Pet fee: $0 monthly
Other financial information
- Total actual rent: 0
Other
Other facts
- Body type: Single Wide
- Listing terms: Cash,Conventional
- Ownership: Fee Simple
- Road surface type: Asphalt, Concrete
Price history
| Date | Event | Price |
|---|---|---|
| 5/16/2023 | Sold | $117,000-2.4%$147/sqft |
Source: | ||
| 4/14/2023 | Pending sale | $119,900$150/sqft |
Source: | ||
| 3/14/2023 | Listed for sale | $119,900+139.8%$150/sqft |
Source: | ||
| 2/15/2007 | Sold | $50,000$63/sqft |
Source: Public Record Report a problem | ||
Public tax history
| Year | Property taxes | Tax assessment |
|---|---|---|
| 2024 | $740 -57.9% | $64,587 -38.2% |
| 2023 | $1,758 +20.8% | $104,568 +25.8% |
| 2022 | $1,455 +9.5% | $83,090 +21% |
Find assessor info on the county website
Neighborhood: Zephyrhills West
Nearby schools
GreatSchools rating
- 1/10West Zephyrhills Elementary SchoolGrades: PK-5Distance: 1.4 mi
- 3/10Raymond B. Stewart Middle SchoolGrades: 6-8Distance: 2 mi
- 2/10Zephyrhills High SchoolGrades: 9-12Distance: 2.1 mi
Get a cash offer in 3 minutes
Find out how much your home could sell for in as little as 3 minutes with a no-obligation cash offer.
Estimated market value
$144,700
Get a cash offer in 3 minutes
Find out how much your home could sell for in as little as 3 minutes with a no-obligation cash offer.
Estimated market value
$144,700


