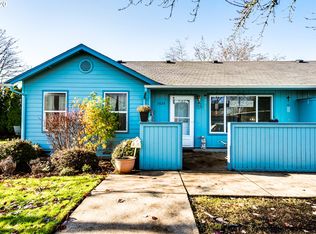Whether you are ready to stop paying someone else's mortgage or allow someone else to pay yours, this is your next move. Affordable ownership of this charming, single level, move in ready tandem home is waiting. Alder cabinets adorn the walls of this home's open kitchen and you'll enjoy the feeling of open space with high, vaulted ceilings. Your two carports are mere steps away make unloading groceries a breeze. HOA covers ALL landscaping, roofing and painting so you can sit back relax and enjoy
This property is off market, which means it's not currently listed for sale or rent on Zillow. This may be different from what's available on other websites or public sources.

