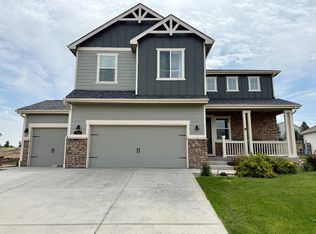Sold for $660,000 on 04/19/24
$660,000
5520 Innisbrook Loop, Elizabeth, CO 80107
5beds
4,278sqft
Single Family Residence
Built in 2015
0.48 Acres Lot
$675,500 Zestimate®
$154/sqft
$3,784 Estimated rent
Home value
$675,500
$642,000 - $709,000
$3,784/mo
Zestimate® history
Loading...
Owner options
Explore your selling options
What's special
This spacious ranch style home with 5 beds, 3 baths, and a 3 car attached garage can be yours with an assumable VA loan @ 2.25%! (Talk to your lender - VA borrowers only). With 4,064 finished SF, this home sits on an oversized lot in the quiet, neighborly Spring Valley Ranch community in northern Elizabeth. Just 15 minutes from downtown Parker, you get to enjoy the abundant wildlife and serene landscapes surrounding the community golf course without traffic noise or ill-timed stoplights. The main floor consists of the kitchen, family room, primary suite, three more bedrooms and the full, secondary bathroom. The finished basement features a huge rec. room, an exercise room, the 5th bedroom, a 3/4 bath, a big bonus room, and lots of storage space - with the coolest epoxy floors you’ve ever seen! Just recently a radon mitigation system was installed and a new hail resistant roof was put on. Oh, and the paid for solar panels, the hot tub, and the 36 capacity gun safe ALL stay! You’re going to love living here. Come see it today!
Zillow last checked: 8 hours ago
Listing updated: April 22, 2024 at 08:37am
Listed by:
Pie Konchar 303-771-3850 pie@madisonprops.com,
Madison & Company Properties
Bought with:
Michelle Fell, 001316664
RE/MAX Professionals
Source: REcolorado,MLS#: 9226052
Facts & features
Interior
Bedrooms & bathrooms
- Bedrooms: 5
- Bathrooms: 3
- Full bathrooms: 2
- 3/4 bathrooms: 1
- Main level bathrooms: 2
- Main level bedrooms: 4
Primary bedroom
- Level: Main
Bedroom
- Level: Main
Bedroom
- Level: Main
Bedroom
- Level: Main
Bedroom
- Level: Basement
Primary bathroom
- Level: Main
Bathroom
- Level: Main
Bathroom
- Level: Basement
Bonus room
- Level: Basement
Exercise room
- Level: Basement
Family room
- Level: Main
Game room
- Level: Basement
Kitchen
- Level: Main
Laundry
- Level: Main
Heating
- Baseboard
Cooling
- Central Air
Appliances
- Included: Dishwasher, Disposal, Microwave, Oven, Range, Refrigerator
- Laundry: In Unit
Features
- Ceiling Fan(s), Eat-in Kitchen, Entrance Foyer, Five Piece Bath, Granite Counters, High Ceilings, High Speed Internet, Kitchen Island, Open Floorplan, Pantry, Primary Suite, Smoke Free, Walk-In Closet(s)
- Flooring: Carpet, Tile
- Windows: Double Pane Windows, Window Coverings, Window Treatments
- Basement: Finished,Full,Sump Pump
- Number of fireplaces: 1
- Fireplace features: Family Room
Interior area
- Total structure area: 4,278
- Total interior livable area: 4,278 sqft
- Finished area above ground: 2,139
- Finished area below ground: 1,925
Property
Parking
- Total spaces: 3
- Parking features: Concrete, Dry Walled, Floor Coating, Insulated Garage, Lighted, Oversized, Storage
- Attached garage spaces: 3
Features
- Levels: One
- Stories: 1
- Patio & porch: Covered, Front Porch, Patio
- Exterior features: Rain Gutters
- Has spa: Yes
- Spa features: Spa/Hot Tub, Heated
- Fencing: None
- Has view: Yes
- View description: Mountain(s)
Lot
- Size: 0.48 Acres
- Features: Corner Lot, Landscaped, Rolling Slope, Sprinklers In Front, Sprinklers In Rear
Details
- Parcel number: R119044
- Zoning: PUD
- Special conditions: Standard
- Other equipment: Satellite Dish
Construction
Type & style
- Home type: SingleFamily
- Architectural style: Traditional
- Property subtype: Single Family Residence
Materials
- Cement Siding, Frame, Stone
- Foundation: Slab
Condition
- Year built: 2015
Details
- Builder name: LGI Homes
Utilities & green energy
- Electric: 110V, 220 Volts
- Sewer: Public Sewer
- Utilities for property: Electricity Connected, Internet Access (Wired), Natural Gas Connected, Phone Connected
Community & neighborhood
Security
- Security features: Carbon Monoxide Detector(s), Smoke Detector(s)
Location
- Region: Elizabeth
- Subdivision: Spring Valley Ranch
HOA & financial
HOA
- Has HOA: Yes
- HOA fee: $126 quarterly
- Services included: Recycling, Trash
- Association name: Spring Hill
- Association phone: 303-882-2100
Other
Other facts
- Listing terms: Cash,Conventional,FHA,VA Loan
- Ownership: Individual
- Road surface type: Paved
Price history
| Date | Event | Price |
|---|---|---|
| 4/19/2024 | Sold | $660,000$154/sqft |
Source: | ||
| 3/17/2024 | Pending sale | $660,000$154/sqft |
Source: | ||
| 3/5/2024 | Listed for sale | $660,000$154/sqft |
Source: | ||
| 1/20/2024 | Pending sale | $660,000$154/sqft |
Source: | ||
| 10/24/2023 | Price change | $660,000-0.8%$154/sqft |
Source: | ||
Public tax history
| Year | Property taxes | Tax assessment |
|---|---|---|
| 2024 | $5,628 +19% | $37,860 |
| 2023 | $4,727 -1.3% | $37,860 +15.9% |
| 2022 | $4,791 | $32,680 -2.8% |
Find assessor info on the county website
Neighborhood: 80107
Nearby schools
GreatSchools rating
- 6/10Singing Hills Elementary SchoolGrades: K-5Distance: 4.9 mi
- 5/10Elizabeth Middle SchoolGrades: 6-8Distance: 8.4 mi
- 6/10Elizabeth High SchoolGrades: 9-12Distance: 8.1 mi
Schools provided by the listing agent
- Elementary: Singing Hills
- Middle: Elizabeth
- High: Elizabeth
- District: Elizabeth C-1
Source: REcolorado. This data may not be complete. We recommend contacting the local school district to confirm school assignments for this home.
Get a cash offer in 3 minutes
Find out how much your home could sell for in as little as 3 minutes with a no-obligation cash offer.
Estimated market value
$675,500
Get a cash offer in 3 minutes
Find out how much your home could sell for in as little as 3 minutes with a no-obligation cash offer.
Estimated market value
$675,500
