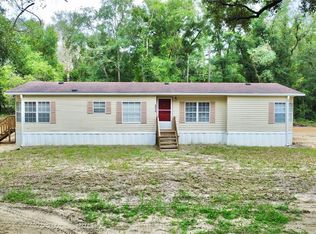Comfortable 4 bedroom, 2 bath home in the country off of a paved road in a quiet, country neighborhood..Home is close to Middleburg, Keystone Heights, Palatka and Starke. Zoned for McRae Elementary and Keystone High School. Beautiful live oaks shade the front yard. There is a 10 x 20 metal shed with a drive in door for your motorcycle or 4 wheeler. The metal roof was replaced in 2008. Septic and drain field was replaced December 2020..
This property is off market, which means it's not currently listed for sale or rent on Zillow. This may be different from what's available on other websites or public sources.
