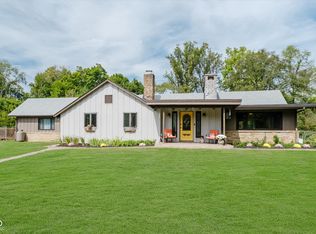Sold
$355,500
5520 Perry Rd, Martinsville, IN 46151
3beds
1,664sqft
Residential, Single Family Residence
Built in 1992
2 Acres Lot
$357,400 Zestimate®
$214/sqft
$1,857 Estimated rent
Home value
$357,400
$329,000 - $386,000
$1,857/mo
Zestimate® history
Loading...
Owner options
Explore your selling options
What's special
Nestled on a serene, 2-acre wooded lot, this 3bed/2bath ranch home blends comfort with nature. The drive back to this amazing lot reveals a picturesque landscape, where mature trees provide a private retreat. The open floor plan connects the living room, dining area, and kitchen, equipped with modern appliances and ample storage, ideal for gatherings. Kitchen features custom Amish built solid oak cabinetry with tons of storage. The master suite includes a private bathroom, while two additional bedrooms share a second well-appointed bathroom, ensuring space and comfort for everyone. Enjoy nature from your large screened in porch overlooking the secluded lot. Oversize 2 car garage with room for storage and plenty of space for additional parking on the large outdoor parking pad.
Zillow last checked: 8 hours ago
Listing updated: April 17, 2024 at 09:12am
Listing Provided by:
Denis O'Brien 317-345-0785,
Keller Williams Indy Metro S,
Joshua Moss,
Keller Williams Indy Metro S
Bought with:
Denis O'Brien
Keller Williams Indy Metro S
Stephanie Fields
Keller Williams Indy Metro S
Source: MIBOR as distributed by MLS GRID,MLS#: 21971163
Facts & features
Interior
Bedrooms & bathrooms
- Bedrooms: 3
- Bathrooms: 2
- Full bathrooms: 2
- Main level bathrooms: 2
- Main level bedrooms: 3
Primary bedroom
- Features: Carpet
- Level: Main
- Area: 195 Square Feet
- Dimensions: 15x13
Bedroom 2
- Features: Carpet
- Level: Main
- Area: 143 Square Feet
- Dimensions: 13x11
Bedroom 3
- Features: Carpet
- Level: Main
- Area: 110 Square Feet
- Dimensions: 11x10
Other
- Features: Vinyl
- Level: Main
- Area: 60 Square Feet
- Dimensions: 10x6
Dining room
- Features: Carpet
- Level: Main
- Area: 154 Square Feet
- Dimensions: 14x11
Great room
- Features: Carpet
- Level: Main
- Area: 425 Square Feet
- Dimensions: 25x17
Kitchen
- Features: Vinyl
- Level: Main
- Area: 196 Square Feet
- Dimensions: 14x14
Heating
- Electric, Forced Air
Cooling
- Has cooling: Yes
Appliances
- Included: Electric Cooktop, Dishwasher, Disposal, Microwave, Refrigerator, Water Heater
Features
- Pantry
- Windows: Screens, Windows Vinyl
- Has basement: No
- Number of fireplaces: 1
- Fireplace features: Great Room
Interior area
- Total structure area: 1,664
- Total interior livable area: 1,664 sqft
Property
Parking
- Total spaces: 2
- Parking features: Detached
- Garage spaces: 2
Features
- Levels: One
- Stories: 1
- Patio & porch: Covered, Screened
- Fencing: Fenced,Partial
Lot
- Size: 2 Acres
- Features: Not In Subdivision, Rural - Not Subdivision, Mature Trees, Trees-Small (Under 20 Ft), Wooded
Details
- Parcel number: 551004200003002009
- Special conditions: None
- Horse amenities: None
Construction
Type & style
- Home type: SingleFamily
- Architectural style: Ranch
- Property subtype: Residential, Single Family Residence
Materials
- Brick
- Foundation: Crawl Space
Condition
- New construction: No
- Year built: 1992
Utilities & green energy
- Electric: 200+ Amp Service
- Water: Private Well
Community & neighborhood
Security
- Security features: Security Alarm Paid
Location
- Region: Martinsville
- Subdivision: No Subdivision
Price history
| Date | Event | Price |
|---|---|---|
| 4/17/2024 | Sold | $355,500+1.6%$214/sqft |
Source: | ||
| 4/2/2024 | Pending sale | $350,000$210/sqft |
Source: | ||
| 3/29/2024 | Listed for sale | $350,000$210/sqft |
Source: | ||
Public tax history
| Year | Property taxes | Tax assessment |
|---|---|---|
| 2024 | $1,318 +8.9% | $270,800 |
| 2023 | $1,210 +44.1% | $270,800 +2.1% |
| 2022 | $840 +8.4% | $265,300 +30.1% |
Find assessor info on the county website
Neighborhood: 46151
Nearby schools
GreatSchools rating
- 7/10Green Township Elementary SchoolGrades: PK-4Distance: 3.3 mi
- 7/10John R. Wooden Middle SchoolGrades: 6-8Distance: 8.9 mi
- 4/10Martinsville High SchoolGrades: 9-12Distance: 8.4 mi
Schools provided by the listing agent
- Middle: John R. Wooden Middle School
Source: MIBOR as distributed by MLS GRID. This data may not be complete. We recommend contacting the local school district to confirm school assignments for this home.
Get a cash offer in 3 minutes
Find out how much your home could sell for in as little as 3 minutes with a no-obligation cash offer.
Estimated market value$357,400
Get a cash offer in 3 minutes
Find out how much your home could sell for in as little as 3 minutes with a no-obligation cash offer.
Estimated market value
$357,400
