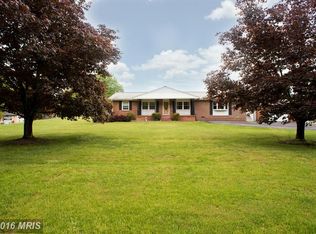Sold for $441,000
$441,000
5520 Raphael Dr, Pomfret, MD 20675
5beds
2,160sqft
Single Family Residence
Built in 1973
0.7 Acres Lot
$431,500 Zestimate®
$204/sqft
$3,413 Estimated rent
Home value
$431,500
$397,000 - $470,000
$3,413/mo
Zestimate® history
Loading...
Owner options
Explore your selling options
What's special
Beautifully renovated split foyer offering modern upgrades and classic comfort throughout. This spacious home features updated double-pane thermal windows, a newer HVAC system (3 years old), an updated hot water heater, and completely renovated kitchen and bathrooms—providing peace of mind and efficiency. Step inside through the updated front door with side windows and into a welcoming foyer with hardwood floors that flow through the entire main level. The open-concept kitchen and dining area is ideal for entertaining, featuring an arched opening into the bright living room with crown molding. The gourmet kitchen includes 42" cabinets, granite countertops, stainless steel appliances, and a deep sink. A sliding glass door leads from the dining room to a deck overlooking the large, level fenced backyard. Enjoy outdoor living at its best with a covered lower-level patio, a brand-new shed, a fire pit, a chicken coop, and scenic views backing to a horse farm—an ideal blend of privacy and natural beauty. The main level includes three bedrooms. The primary suite boasts a walk-in closet and a renovated en-suite bath with designer tile, updated vanity, mirror, and fixtures. The hall bathroom has also been fully updated. All bedrooms include ceiling fans, with five total throughout the home. The fully finished lower level offers flexible space with two additional bedrooms—perfect for guests or a home office—a large recreation room with two ceiling fans and walk-out access to the patio, and a renovated third full bathroom. You'll also find a spacious laundry room with a laundry sink and finished storage space. Additional highlights include updated lighting throughout and Vivint leased solar panels for energy savings. Move-in ready and ideally suited for comfortable living and memorable entertaining—this is a must-see!
Zillow last checked: 8 hours ago
Listing updated: September 15, 2025 at 11:45am
Listed by:
Frank Mcknew 240-213-9606,
RE/MAX Realty Group
Bought with:
Ruth Garvey, 0225224928
Samson Properties
Source: Bright MLS,MLS#: MDCH2045450
Facts & features
Interior
Bedrooms & bathrooms
- Bedrooms: 5
- Bathrooms: 3
- Full bathrooms: 3
- Main level bathrooms: 2
- Main level bedrooms: 3
Dining room
- Level: Main
Kitchen
- Level: Main
Laundry
- Level: Lower
Living room
- Level: Main
Recreation room
- Level: Lower
Heating
- Heat Pump, Electric
Cooling
- Central Air, Ceiling Fan(s), Electric
Appliances
- Included: Dishwasher, Exhaust Fan, Refrigerator, Ice Maker, Cooktop, Stainless Steel Appliance(s), Microwave, Electric Water Heater
- Laundry: Lower Level, Laundry Room
Features
- Ceiling Fan(s), Crown Molding, Upgraded Countertops, Bathroom - Tub Shower, Breakfast Area, Built-in Features, Combination Kitchen/Dining, Entry Level Bedroom, Floor Plan - Traditional, Eat-in Kitchen, Primary Bath(s), Walk-In Closet(s)
- Flooring: Hardwood, Tile/Brick, Carpet
- Doors: Storm Door(s)
- Windows: Screens, Double Pane Windows, Energy Efficient, Sliding
- Basement: Full,Finished,Walk-Out Access
- Has fireplace: No
Interior area
- Total structure area: 2,160
- Total interior livable area: 2,160 sqft
- Finished area above ground: 2,160
Property
Parking
- Total spaces: 4
- Parking features: Attached Carport, Driveway
- Carport spaces: 2
- Uncovered spaces: 2
Accessibility
- Accessibility features: Accessible Entrance
Features
- Levels: Split Foyer,Two
- Stories: 2
- Patio & porch: Deck
- Exterior features: Barbecue, Extensive Hardscape, Lighting, Flood Lights
- Pool features: None
Lot
- Size: 0.70 Acres
Details
- Additional structures: Above Grade
- Parcel number: 0907024819
- Zoning: WCD
- Special conditions: Standard
Construction
Type & style
- Home type: SingleFamily
- Property subtype: Single Family Residence
Materials
- Brick, Vinyl Siding
- Foundation: Other
- Roof: Asphalt,Shingle
Condition
- Excellent
- New construction: No
- Year built: 1973
Utilities & green energy
- Sewer: Private Septic Tank
- Water: Public
Community & neighborhood
Location
- Region: Pomfret
- Subdivision: Oakwood Sub
Other
Other facts
- Listing agreement: Exclusive Right To Sell
- Ownership: Fee Simple
Price history
| Date | Event | Price |
|---|---|---|
| 9/15/2025 | Sold | $441,000$204/sqft |
Source: | ||
| 8/5/2025 | Contingent | $441,000+1.4%$204/sqft |
Source: | ||
| 7/31/2025 | Listed for sale | $435,000+52.6%$201/sqft |
Source: | ||
| 12/31/2015 | Sold | $285,000+0%$132/sqft |
Source: Public Record Report a problem | ||
| 8/22/2015 | Listing removed | $284,933$132/sqft |
Source: RE/MAX 100 #CH8701386 Report a problem | ||
Public tax history
| Year | Property taxes | Tax assessment |
|---|---|---|
| 2025 | -- | $383,900 +9.3% |
| 2024 | $4,251 +6.6% | $351,100 +10.3% |
| 2023 | $3,988 +25.6% | $318,300 +11.5% |
Find assessor info on the county website
Neighborhood: 20675
Nearby schools
GreatSchools rating
- 8/10Dr. James Craik Elementary SchoolGrades: PK-5Distance: 0.5 mi
- 3/10General Smallwood Middle SchoolGrades: 6-8Distance: 6 mi
- 5/10Maurice J. Mcdonough High SchoolGrades: 9-12Distance: 0.4 mi
Schools provided by the listing agent
- District: Charles County Public Schools
Source: Bright MLS. This data may not be complete. We recommend contacting the local school district to confirm school assignments for this home.
Get pre-qualified for a loan
At Zillow Home Loans, we can pre-qualify you in as little as 5 minutes with no impact to your credit score.An equal housing lender. NMLS #10287.
