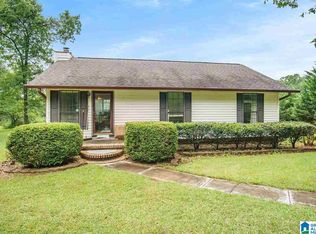Sold for $475,000
$475,000
5520 S Shades Crest Rd, Helena, AL 35022
5beds
2,566sqft
Single Family Residence
Built in 1976
1 Acres Lot
$484,300 Zestimate®
$185/sqft
$2,029 Estimated rent
Home value
$484,300
$450,000 - $518,000
$2,029/mo
Zestimate® history
Loading...
Owner options
Explore your selling options
What's special
Like having a vacation home in the city of Helena. Come home to beautiful sunsets every night with amazing views in this recently remodeled home. Enjoy the large, screened porch and huge decks, with rooms with floor-to-ceiling views. This open floorplan is great for entertaining, with wet bar, and large great rooms, extending out thru glass doors to porches on both levels. Newly remodeled from top to bottom with new low-e windows, hickory flooring. 800+ square feet of shop space. 3 full ceramic baths and 5 bedrooms. Start your vacation today!
Zillow last checked: 8 hours ago
Listing updated: October 15, 2025 at 06:10pm
Listed by:
Tracy Hood 256-627-7168,
Amerisell Realty
Bought with:
Danielle Turner
Keller Williams Metro South
Source: GALMLS,MLS#: 21426089
Facts & features
Interior
Bedrooms & bathrooms
- Bedrooms: 5
- Bathrooms: 3
- Full bathrooms: 3
Primary bedroom
- Level: First
Bedroom 1
- Level: First
Bedroom 2
- Level: First
Bedroom 3
- Level: Basement
Bedroom 4
- Level: Basement
Dining room
- Level: First
Family room
- Level: Basement
Kitchen
- Level: First
Living room
- Level: First
Basement
- Area: 1547
Heating
- Central, Heat Pump
Cooling
- Central Air
Appliances
- Included: Electric Cooktop, Dishwasher, Disposal, Microwave, Electric Oven, Self Cleaning Oven, Electric Water Heater
- Laundry: Electric Dryer Hookup, Washer Hookup, Main Level, Laundry Room, Laundry (ROOM), Yes
Features
- Recessed Lighting, Split Bedroom, Wet Bar, Smooth Ceilings, Soaking Tub, Separate Shower, Tub/Shower Combo
- Flooring: Hardwood, Laminate, Tile
- Basement: Full,Partially Finished,Daylight
- Attic: Pull Down Stairs,Yes
- Number of fireplaces: 1
- Fireplace features: Marble (FIREPL), Den, Electric
Interior area
- Total interior livable area: 2,566 sqft
- Finished area above ground: 1,819
- Finished area below ground: 747
Property
Parking
- Total spaces: 2
- Parking features: Attached
- Has attached garage: Yes
- Carport spaces: 2
Features
- Levels: One
- Stories: 1
- Patio & porch: Covered, Patio, Porch Screened, Covered (DECK), Open (DECK), Deck
- Exterior features: Lighting
- Pool features: None
- Has view: Yes
- View description: Mountain(s)
- Waterfront features: No
Lot
- Size: 1 Acres
Details
- Additional structures: Storage
- Parcel number: 4200322000008.000
- Special conditions: N/A
Construction
Type & style
- Home type: SingleFamily
- Property subtype: Single Family Residence
Materials
- Other
- Foundation: Basement
Condition
- Year built: 1976
Utilities & green energy
- Sewer: Septic Tank
- Water: Public
- Utilities for property: Underground Utilities
Community & neighborhood
Location
- Region: Helena
- Subdivision: South Shades Crest
Other
Other facts
- Price range: $475K - $475K
Price history
| Date | Event | Price |
|---|---|---|
| 9/26/2025 | Sold | $475,000$185/sqft |
Source: | ||
| 8/30/2025 | Pending sale | $475,000$185/sqft |
Source: | ||
| 8/15/2025 | Contingent | $475,000$185/sqft |
Source: | ||
| 7/24/2025 | Listed for sale | $475,000+201.4%$185/sqft |
Source: | ||
| 2/19/2020 | Sold | $157,608-12%$61/sqft |
Source: | ||
Public tax history
| Year | Property taxes | Tax assessment |
|---|---|---|
| 2025 | $1,553 +7.2% | $29,140 +7% |
| 2024 | $1,448 +30.9% | $27,240 +17.7% |
| 2023 | $1,106 +1.8% | $23,140 +1% |
Find assessor info on the county website
Neighborhood: 35022
Nearby schools
GreatSchools rating
- 8/10Greenwood Elementary SchoolGrades: PK-5Distance: 3.5 mi
- 8/10Mcadory Middle SchoolGrades: 6-8Distance: 5.2 mi
- 3/10Mcadory High SchoolGrades: 9-12Distance: 5.4 mi
Schools provided by the listing agent
- Elementary: Mccalla Elementary
- Middle: Mcadory
- High: Mcadory
Source: GALMLS. This data may not be complete. We recommend contacting the local school district to confirm school assignments for this home.
Get a cash offer in 3 minutes
Find out how much your home could sell for in as little as 3 minutes with a no-obligation cash offer.
Estimated market value$484,300
Get a cash offer in 3 minutes
Find out how much your home could sell for in as little as 3 minutes with a no-obligation cash offer.
Estimated market value
$484,300
