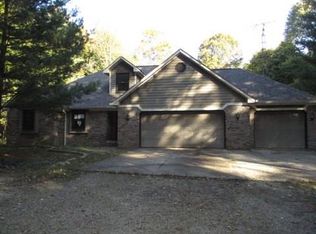Wonderful opportunity in this heavily wooded 5 acre parcel with a 3100+ sq ft newer custom 2 story home. Great curb appeal with the full brick front and high roof pitches. Formal living & dining rooms, family room with fireplace which is open to the kitchen and breakfast nook. Huge 3 car attached garage has a mammoth bonus room above! Geothermal heating & cooling system. A must see property. (H-NDS)
This property is off market, which means it's not currently listed for sale or rent on Zillow. This may be different from what's available on other websites or public sources.

