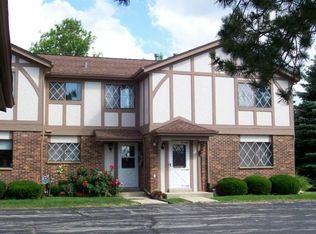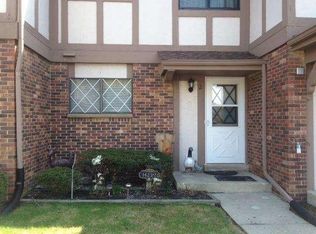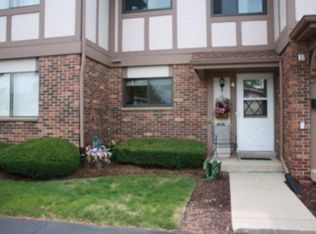Closed
$220,000
5521 Cambridge LANE #2, Mount Pleasant, WI 53406
2beds
1,188sqft
Condominium
Built in 1990
-- sqft lot
$231,300 Zestimate®
$185/sqft
$1,846 Estimated rent
Home value
$231,300
$206,000 - $259,000
$1,846/mo
Zestimate® history
Loading...
Owner options
Explore your selling options
What's special
Come see this well-maintained 2 bedroom, 2 bathroom condo offering 1,188 square feet of comfortable, single-level living. This step-free unit features an open layout with in-unit laundry and an attached 2-car garage for added convenience.Enjoy your morning coffee or evening unwind on the walk-out patio overlooking a tranquil pond. The community offers great amenities, including a swimming pool, tennis courts, small library, sauna and even a ping pong table--perfect for staying active and social.Located close to shopping and with easy access to main roads, this home combines peaceful living with everyday convenience. Don't miss your chance to make this move-in-ready condo your own!
Zillow last checked: 8 hours ago
Listing updated: September 09, 2025 at 03:35am
Listed by:
Randy Wesley 414-899-7623,
Coldwell Banker Realty
Bought with:
Kellie Friesema
Source: WIREX MLS,MLS#: 1923494 Originating MLS: Metro MLS
Originating MLS: Metro MLS
Facts & features
Interior
Bedrooms & bathrooms
- Bedrooms: 2
- Bathrooms: 2
- Full bathrooms: 2
- Main level bedrooms: 2
Primary bedroom
- Level: Main
- Area: 198
- Dimensions: 18 x 11
Bedroom 2
- Level: Main
- Area: 121
- Dimensions: 11 x 11
Bathroom
- Features: Tub Only, Ceramic Tile, Master Bedroom Bath: Tub/Shower Combo, Master Bedroom Bath, Shower Stall
Dining room
- Level: Main
- Area: 228
- Dimensions: 19 x 12
Kitchen
- Level: Main
- Area: 120
- Dimensions: 12 x 10
Living room
- Level: Main
- Area: 120
- Dimensions: 12 x 10
Heating
- Natural Gas, Forced Air
Cooling
- Central Air
Appliances
- Included: Dishwasher, Disposal, Dryer, Microwave, Oven, Refrigerator, Washer
- Laundry: In Unit
Features
- High Speed Internet
- Basement: None / Slab
Interior area
- Total structure area: 1,188
- Total interior livable area: 1,188 sqft
- Finished area above ground: 1,188
Property
Parking
- Total spaces: 2
- Parking features: Attached, Garage Door Opener, 2 Car
- Attached garage spaces: 2
Features
- Levels: One,1 Story
- Stories: 1
- Patio & porch: Patio/Porch
- Exterior features: Private Entrance
- Has view: Yes
- View description: Water
- Has water view: Yes
- Water view: Water
- Waterfront features: Pond
Details
- Parcel number: 151032212235190
- Zoning: Residential
Construction
Type & style
- Home type: Condo
- Property subtype: Condominium
Materials
- Brick, Brick/Stone, Wood Siding
Condition
- 21+ Years
- New construction: No
- Year built: 1990
Utilities & green energy
- Sewer: Public Sewer
- Water: Public
- Utilities for property: Cable Available
Community & neighborhood
Location
- Region: Racine
- Municipality: Mount Pleasant
HOA & financial
HOA
- Has HOA: Yes
- HOA fee: $320 monthly
- Amenities included: Clubhouse, Indoor Pool, Pool, Sauna, Tennis Court(s)
Price history
| Date | Event | Price |
|---|---|---|
| 7/23/2025 | Sold | $220,000$185/sqft |
Source: | ||
| 6/25/2025 | Contingent | $220,000$185/sqft |
Source: | ||
| 6/23/2025 | Listed for sale | $220,000-2.2%$185/sqft |
Source: | ||
| 2/7/2025 | Listing removed | $225,000$189/sqft |
Source: | ||
| 1/31/2025 | Listed for sale | $225,000+50%$189/sqft |
Source: | ||
Public tax history
| Year | Property taxes | Tax assessment |
|---|---|---|
| 2024 | $2,750 +10.4% | $182,500 +11.3% |
| 2023 | $2,492 +4.7% | $164,000 +6.6% |
| 2022 | $2,381 +2.3% | $153,900 +13.6% |
Find assessor info on the county website
Neighborhood: 53406
Nearby schools
GreatSchools rating
- 3/10Gifford Elementary SchoolGrades: PK-8Distance: 2.3 mi
- 3/10Case High SchoolGrades: 9-12Distance: 1.9 mi
Schools provided by the listing agent
- District: Racine
Source: WIREX MLS. This data may not be complete. We recommend contacting the local school district to confirm school assignments for this home.

Get pre-qualified for a loan
At Zillow Home Loans, we can pre-qualify you in as little as 5 minutes with no impact to your credit score.An equal housing lender. NMLS #10287.
Sell for more on Zillow
Get a free Zillow Showcase℠ listing and you could sell for .
$231,300
2% more+ $4,626
With Zillow Showcase(estimated)
$235,926

