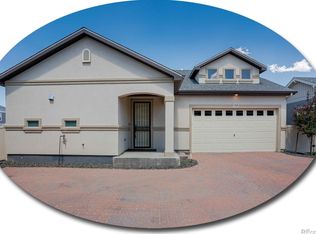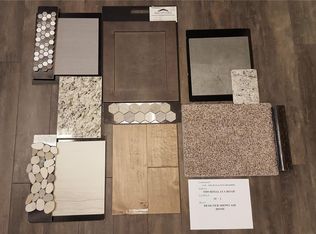Sold for $540,000
$540,000
5521 Himalaya Road, Denver, CO 80249
3beds
2,573sqft
Single Family Residence
Built in 2017
7,016 Square Feet Lot
$503,800 Zestimate®
$210/sqft
$3,002 Estimated rent
Home value
$503,800
$469,000 - $544,000
$3,002/mo
Zestimate® history
Loading...
Owner options
Explore your selling options
What's special
Enjoy your retirement in a resort style community! Fairway Villas is a 55+ community that with amazing amenities
including 2 clubhouses, indoor lap pool & spa, fitness rooms, hobby and game rooms, an outdoor pool with a sundeck,
outdoor patio and firepit, outdoor kitchen area with a dining terrace, multipurpose rooms, and a coffee bar! Green Valley
Ranch Golf Club is a par -72 course which features an 18- Hole golf course, a 9-hole par 3 course and a driving range.
There are plenty of activities available in and around this community. Enjoy miles of trails on foot or bike, and join in clubs,
activities, and classes. This amazing Bungalow is everything you imagined and more with too many upgrades to list.
Upon entry you will notice the upgraded floors thru-out the open floor plan. The Kitchen boasts gas range, 2 ovens, eat
in island, granite countertops and more. Family room includes fireplace adorned in tile. Roomy Primary suite has
en-suite bath with spa like shower and walk in closet. Laundry room provides extra space with cabinets and sink. Bed 2 works
perfect for guest room or office. Open basement with 9ft ceilings has great room and bedroom 3 with full bathroom. Relax on the back covered patio and enjoy the peace and quiet.
This is one of the few Bungalows that faces the street and sits on a corner, plus no exterior snow or landscape maintenance.
Zillow last checked: 8 hours ago
Listing updated: December 03, 2024 at 03:44pm
Listed by:
Kristen White 720-607-4337 Kristen@FRRsold.com,
Keller Williams Trilogy,
Team Front Range 720-201-7630,
Keller Williams Trilogy
Bought with:
Sharon Baca, 100005806
HomeSmart
Source: REcolorado,MLS#: 1642381
Facts & features
Interior
Bedrooms & bathrooms
- Bedrooms: 3
- Bathrooms: 3
- Full bathrooms: 3
- Main level bathrooms: 2
- Main level bedrooms: 2
Primary bedroom
- Level: Main
Bedroom
- Level: Main
Bedroom
- Level: Basement
Primary bathroom
- Level: Main
Bathroom
- Level: Main
Bathroom
- Level: Basement
Family room
- Level: Main
Great room
- Level: Basement
Kitchen
- Level: Main
Laundry
- Level: Main
Heating
- Forced Air
Cooling
- Central Air
Appliances
- Included: Cooktop, Dishwasher, Disposal, Double Oven, Dryer, Microwave, Refrigerator, Washer
- Laundry: In Unit
Features
- Eat-in Kitchen, Granite Counters, Kitchen Island, Open Floorplan, Pantry, Primary Suite, Walk-In Closet(s)
- Flooring: Carpet, Laminate
- Basement: Partial
- Number of fireplaces: 1
- Fireplace features: Family Room
Interior area
- Total structure area: 2,573
- Total interior livable area: 2,573 sqft
- Finished area above ground: 1,616
- Finished area below ground: 957
Property
Parking
- Total spaces: 2
- Parking features: Garage - Attached
- Attached garage spaces: 2
Features
- Levels: One
- Stories: 1
- Patio & porch: Covered, Front Porch, Patio
- Exterior features: Private Yard
- Fencing: Full
Lot
- Size: 7,016 sqft
- Features: Corner Lot, Landscaped, Level, Sprinklers In Front, Sprinklers In Rear
Details
- Parcel number: 14353018
- Zoning: R-MU-20
- Special conditions: Standard
Construction
Type & style
- Home type: SingleFamily
- Property subtype: Single Family Residence
Materials
- Frame, Wood Siding
- Roof: Composition
Condition
- Year built: 2017
Details
- Builder name: Oakwood Homes, LLC
Utilities & green energy
- Sewer: Public Sewer
- Water: Public
Community & neighborhood
Senior living
- Senior community: Yes
Location
- Region: Denver
- Subdivision: Fairways Villas
HOA & financial
HOA
- Has HOA: Yes
- Amenities included: Clubhouse, Concierge, Fitness Center, Garden Area, Park, Pool, Spa/Hot Tub, Tennis Court(s)
- Services included: Maintenance Grounds, Snow Removal, Trash
- Association name: Town Center Metro District
- Association phone: 720-974-4165
- Second HOA fee: $145 monthly
- Second association name: Westeind
- Second association phone: 303-369-1800
Other
Other facts
- Listing terms: Cash,Conventional,FHA,VA Loan
- Ownership: Individual
Price history
| Date | Event | Price |
|---|---|---|
| 12/2/2024 | Sold | $540,000-6.9%$210/sqft |
Source: | ||
| 11/1/2024 | Pending sale | $580,000$225/sqft |
Source: | ||
| 10/19/2024 | Price change | $580,000-3.3%$225/sqft |
Source: | ||
| 7/22/2024 | Price change | $600,000-4%$233/sqft |
Source: | ||
| 6/5/2024 | Listed for sale | $625,000+54%$243/sqft |
Source: | ||
Public tax history
| Year | Property taxes | Tax assessment |
|---|---|---|
| 2024 | $5,920 +6.4% | $33,610 -8.3% |
| 2023 | $5,564 +5.6% | $36,650 +25.4% |
| 2022 | $5,268 -3.6% | $29,230 -2.8% |
Find assessor info on the county website
Neighborhood: Gateway - Green Valley Ranch
Nearby schools
GreatSchools rating
- 5/10Pitt-Waller K-8 SchoolGrades: PK-8Distance: 1 mi
- 5/10Dr. Martin Luther King, Jr. Early CollegeGrades: 6-12Distance: 1 mi
- 3/10Highline Academy NortheastGrades: PK-5Distance: 0.5 mi
Schools provided by the listing agent
- Elementary: Omar D. Blair Charter School
- Middle: DSST: Green Valley Ranch
- High: DSST: Green Valley Ranch
- District: Denver 1
Source: REcolorado. This data may not be complete. We recommend contacting the local school district to confirm school assignments for this home.
Get a cash offer in 3 minutes
Find out how much your home could sell for in as little as 3 minutes with a no-obligation cash offer.
Estimated market value$503,800
Get a cash offer in 3 minutes
Find out how much your home could sell for in as little as 3 minutes with a no-obligation cash offer.
Estimated market value
$503,800

