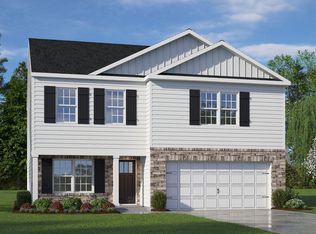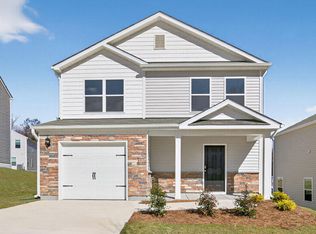Sold for $425,490
$425,490
5521 Musket Ct, Raleigh, NC 27610
4beds
2,164sqft
Single Family Residence, Residential
Built in 2024
5,227.2 Square Feet Lot
$415,900 Zestimate®
$197/sqft
$2,035 Estimated rent
Home value
$415,900
$395,000 - $441,000
$2,035/mo
Zestimate® history
Loading...
Owner options
Explore your selling options
What's special
For comparable purposes only.
Zillow last checked: 8 hours ago
Listing updated: February 18, 2025 at 06:41am
Listed by:
Steven Gerritt Buning 984-240-2862,
DR Horton-Terramor Homes, LLC,
Shawkeyda Pilson 276-790-7783,
DR Horton-Terramor Homes, LLC
Bought with:
Delia Vedia, 219966
Safe Harbour Properties, LLC
Source: Doorify MLS,MLS#: 10061648
Facts & features
Interior
Bedrooms & bathrooms
- Bedrooms: 4
- Bathrooms: 3
- Full bathrooms: 2
- 1/2 bathrooms: 1
Heating
- Electric
Cooling
- Central Air, Electric
Appliances
- Included: Dishwasher, Electric Range, Electric Water Heater, Microwave
- Laundry: Electric Dryer Hookup, Laundry Room, Upper Level, Washer Hookup
Features
- Double Vanity, Granite Counters, Kitchen Island, Open Floorplan, Pantry, Quartz Counters, Recessed Lighting, Smart Home, Smooth Ceilings, Walk-In Closet(s), Walk-In Shower, Water Closet, Wired for Data
- Flooring: Carpet, Vinyl
- Windows: Low-Emissivity Windows, Screens
- Has fireplace: No
- Common walls with other units/homes: No Common Walls
Interior area
- Total structure area: 2,164
- Total interior livable area: 2,164 sqft
- Finished area above ground: 2,164
- Finished area below ground: 0
Property
Parking
- Total spaces: 2
- Parking features: Driveway, Garage, Garage Faces Front
- Attached garage spaces: 2
Features
- Levels: Two
- Stories: 2
- Patio & porch: Patio
- Has view: Yes
- View description: Neighborhood
Lot
- Size: 5,227 sqft
- Features: Landscaped
Details
- Parcel number: 1732308508
- Special conditions: Standard
Construction
Type & style
- Home type: SingleFamily
- Architectural style: Traditional
- Property subtype: Single Family Residence, Residential
Materials
- Batts Insulation, Blown-In Insulation, Board & Batten Siding, Lap Siding, Vinyl Siding
- Foundation: Slab
- Roof: Fiberglass, Shingle
Condition
- New construction: Yes
- Year built: 2024
- Major remodel year: 2024
Details
- Builder name: D.R. Horton
Utilities & green energy
- Sewer: Public Sewer
- Water: Public
- Utilities for property: Cable Available, Electricity Connected, Sewer Connected, Water Connected
Community & neighborhood
Community
- Community features: Sidewalks, Street Lights
Location
- Region: Raleigh
- Subdivision: Barwell Park
HOA & financial
HOA
- Has HOA: Yes
- HOA fee: $385 semi-annually
- Amenities included: Management
- Services included: Maintenance Grounds
Other
Other facts
- Road surface type: Asphalt
Price history
| Date | Event | Price |
|---|---|---|
| 12/20/2024 | Sold | $425,490-0.2%$197/sqft |
Source: | ||
| 11/4/2024 | Pending sale | $426,490$197/sqft |
Source: | ||
Public tax history
| Year | Property taxes | Tax assessment |
|---|---|---|
| 2025 | $3,370 | $382,418 |
Find assessor info on the county website
Neighborhood: 27610
Nearby schools
GreatSchools rating
- 5/10Barwell Road ElementaryGrades: PK-5Distance: 0.2 mi
- 4/10East Garner MiddleGrades: 6-8Distance: 2.8 mi
- 8/10South Garner HighGrades: 9-12Distance: 5.4 mi
Schools provided by the listing agent
- Elementary: Wake - Barwell
- Middle: Wake - East Garner
- High: Wake - South Garner
Source: Doorify MLS. This data may not be complete. We recommend contacting the local school district to confirm school assignments for this home.
Get a cash offer in 3 minutes
Find out how much your home could sell for in as little as 3 minutes with a no-obligation cash offer.
Estimated market value$415,900
Get a cash offer in 3 minutes
Find out how much your home could sell for in as little as 3 minutes with a no-obligation cash offer.
Estimated market value
$415,900

