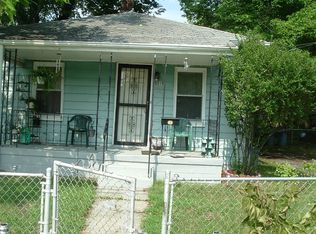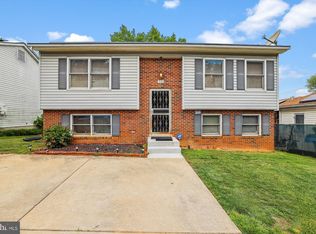Sold for $340,000 on 09/30/25
$340,000
5522 Addison Rd, Capitol Heights, MD 20743
4beds
1,372sqft
Single Family Residence
Built in 1930
8,169 Square Feet Lot
$348,100 Zestimate®
$248/sqft
$2,700 Estimated rent
Home value
$348,100
$310,000 - $390,000
$2,700/mo
Zestimate® history
Loading...
Owner options
Explore your selling options
What's special
BEAUTIFUL REMODELED HOME WITH LOTS OF UPGRADES, NEW KITCHEN CABINETS WITH GRANITE COUNTER TOP , NEW APPLIANCES,, NEW LIGHTS, NEW BATHROOMS, NEW CARPET, FRESH PAINT AND MUCH MORE. VERY WELL LOCATED, CLOSE TO PARKS, SHOPPING, SCHOOL, CLOSE TO WASHINGTON DC AND MAJOR ROADS. THIS HOUSE IS A MUST SEE.
Zillow last checked: 8 hours ago
Listing updated: October 04, 2025 at 12:44pm
Listed by:
Jose Vedia 703-894-7099,
Move4Free Realty, LLC
Bought with:
Jessica Santizo, 0225264890
Samson Properties
Source: Bright MLS,MLS#: MDPG2142788
Facts & features
Interior
Bedrooms & bathrooms
- Bedrooms: 4
- Bathrooms: 2
- Full bathrooms: 2
- Main level bathrooms: 2
- Main level bedrooms: 4
Basement
- Area: 0
Heating
- Forced Air, Natural Gas
Cooling
- Central Air, Electric
Appliances
- Included: Gas Water Heater
Features
- Combination Kitchen/Dining
- Has basement: No
- Has fireplace: No
Interior area
- Total structure area: 1,372
- Total interior livable area: 1,372 sqft
- Finished area above ground: 1,372
- Finished area below ground: 0
Property
Parking
- Parking features: Driveway
- Has uncovered spaces: Yes
Accessibility
- Accessibility features: None
Features
- Levels: One
- Stories: 1
- Pool features: None
Lot
- Size: 8,169 sqft
Details
- Additional structures: Above Grade, Below Grade
- Parcel number: 17182013142
- Zoning: TBD
- Special conditions: Standard
Construction
Type & style
- Home type: SingleFamily
- Architectural style: Ranch/Rambler
- Property subtype: Single Family Residence
Materials
- Vinyl Siding
- Foundation: Block, Other
Condition
- New construction: No
- Year built: 1930
Utilities & green energy
- Sewer: Public Sewer
- Water: Public
Community & neighborhood
Location
- Region: Capitol Heights
- Subdivision: Waterford
- Municipality: Fairmount Heights
Other
Other facts
- Listing agreement: Exclusive Right To Sell
- Ownership: Fee Simple
Price history
| Date | Event | Price |
|---|---|---|
| 9/30/2025 | Sold | $340,000+51.1%$248/sqft |
Source: | ||
| 2/13/2025 | Sold | $225,000+30.8%$164/sqft |
Source: Public Record Report a problem | ||
| 7/17/2012 | Sold | $172,000-36.5%$125/sqft |
Source: Public Record Report a problem | ||
| 3/2/2011 | Sold | $270,829+116.7%$197/sqft |
Source: Public Record Report a problem | ||
| 3/28/2002 | Sold | $125,000+267.6%$91/sqft |
Source: Public Record Report a problem | ||
Public tax history
| Year | Property taxes | Tax assessment |
|---|---|---|
| 2025 | $4,918 +40.2% | $252,133 +6.3% |
| 2024 | $3,507 +6.8% | $237,267 +6.7% |
| 2023 | $3,285 +0.2% | $222,400 |
Find assessor info on the county website
Neighborhood: 20743
Nearby schools
GreatSchools rating
- 5/10Robert R. Gray Elementary SchoolGrades: PK-8Distance: 0.9 mi
- 2/10Fairmont Heights High SchoolGrades: 9-12Distance: 1.5 mi
- 1/10G. James Gholson Middle SchoolGrades: 6-8Distance: 1.9 mi
Schools provided by the listing agent
- District: Prince George's County Public Schools
Source: Bright MLS. This data may not be complete. We recommend contacting the local school district to confirm school assignments for this home.

Get pre-qualified for a loan
At Zillow Home Loans, we can pre-qualify you in as little as 5 minutes with no impact to your credit score.An equal housing lender. NMLS #10287.
Sell for more on Zillow
Get a free Zillow Showcase℠ listing and you could sell for .
$348,100
2% more+ $6,962
With Zillow Showcase(estimated)
$355,062
