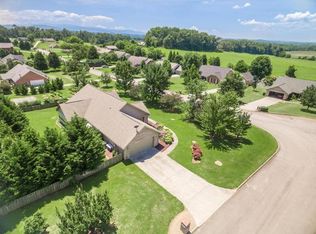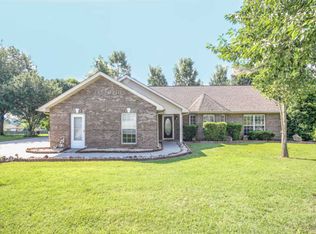EXTRA EXTRA READ ALL ABOUT IT!! ONE OWNER ALL BRICK RANCH HOME ON AN INCREDIBLY GEORGEOUS 7/10 ACRE LEVEL CORNER LOT. 1960 SQUARE FOOT HOME w/ 3 BEDROOMS SPLIT FLOOR PLAN & 2 FULL BATHS. GLEAMING HARDWOOD FLOORING THROUGHOUT w/ CERAMIC TILE FLOORING IN THE KITCHEN, BATHROOMS & SUNROOM. OPEN LIVING ROOM & DINING ROOM BOAST A CATHEDRAL CEILING. YOU'LL FALL IN LOVE WITH THIS PARTIALLY FENCED YARD WITH THE REST OF THE YARD GREAT FOR THE GARDENER IN YOU TO BREAK FREE. INCREDIBLE FIREPIT AREA w/ SWING. RELAX TO THE MAX IN YOUR OVERSIZED SUNROOM. MASTER SUITE OFFERS YOU CATHEDRAL CEILING, WALK IN CLOSET AND DREAMY MASTER BATH w/ WALK IN TILE SHOWER & DOUBLE VANITIES. DON'T MISS OUT ON YOUR OPPORTUNITY TO MAKE THIS HOUSE YOUR HOME.
This property is off market, which means it's not currently listed for sale or rent on Zillow. This may be different from what's available on other websites or public sources.

