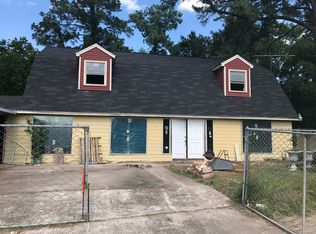First Floor Living and Dining Area plus (3.5 Baths!) PRIVATE DRIVEWAY with BACKYARD! Stunning NEW 13 PATIO HOMES Development in wildly popular Independence Heights neighborhood with LOW TAXES and NO HOA Fees! Open Concept First Floor Living, Kitchen, Dining area features Modern Finishes which include Attractive Engineered Wood Flooring, Quartz Counters, Tile Backsplash, Undermount Sink in island, SS Appliances, Smart Garage Door Opener/Thermostat, Soft close cabinets/drawers! Owners Suite with Double Sinks, Separate Tub + Shower, Nice Sized Secondary bedrooms w/walk-ins. Conveniently located near the Garden Oaks/Oak Forest, Heights, Downtown Houston. Pre-Selling NOW! Ready for move-in MAY 2021! Schedule your private tour today!
This property is off market, which means it's not currently listed for sale or rent on Zillow. This may be different from what's available on other websites or public sources.
