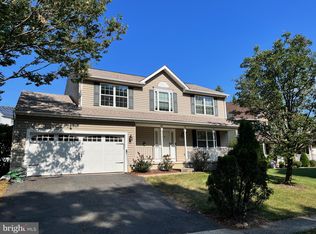Sold for $455,000
$455,000
5523 Apperson Rd, White Marsh, MD 21162
3beds
2,966sqft
Single Family Residence
Built in 1997
8,276 Square Feet Lot
$457,900 Zestimate®
$153/sqft
$2,776 Estimated rent
Home value
$457,900
$421,000 - $499,000
$2,776/mo
Zestimate® history
Loading...
Owner options
Explore your selling options
What's special
This is the perfect location in a very desirable neighborhood. Close to dining, shopping and entertainment. Step inside to discover a thoughtfully designed main floor featuring bright, open living spaces ideal for both relaxing and entertaining. Downstairs, the completely finished basement provides endless possibilities—whether you're envisioning a cozy family retreat, home office, guest suite, or entertainment haven. This approximately 2,960 square foot house features three bedrooms and two bathrooms. The primary bedroom boasts ample space and an en-suite bathroom. The additional two bedrooms provide comfortable accommodations. The home's layout allows for a seamless flow between the living room, dining area, and kitchen, facilitating easy entertaining and everyday living. The property is situated on a nice size lot with a large deck with a retractable awning and patio for outdoor enjoyment and activities. Overall, this home presents a functional and versatile living space suitable for a variety of homebuyers.
Zillow last checked: 8 hours ago
Listing updated: December 22, 2025 at 05:01pm
Listed by:
Michele Pompa 443-497-1313,
Coldwell Banker Realty
Bought with:
Kevin Lloyd, 500834
Trademark Realty, Inc
Source: Bright MLS,MLS#: MDBC2139790
Facts & features
Interior
Bedrooms & bathrooms
- Bedrooms: 3
- Bathrooms: 2
- Full bathrooms: 2
- Main level bathrooms: 1
- Main level bedrooms: 3
Bedroom 1
- Level: Main
Bedroom 2
- Level: Main
Bedroom 3
- Level: Main
Bathroom 1
- Level: Main
Bathroom 1
- Level: Lower
Dining room
- Level: Lower
Family room
- Level: Main
Family room
- Level: Lower
Game room
- Level: Lower
Other
- Level: Lower
Kitchen
- Level: Main
Heating
- Forced Air, Natural Gas
Cooling
- Central Air, Electric
Appliances
- Included: Dishwasher, Disposal, Dryer, Oven/Range - Gas, Refrigerator, Washer, Water Heater, Gas Water Heater
- Laundry: Lower Level
Features
- Bathroom - Tub Shower, Bathroom - Walk-In Shower, Breakfast Area, Combination Kitchen/Dining, Entry Level Bedroom, Family Room Off Kitchen, Open Floorplan, Eat-in Kitchen, Primary Bath(s)
- Flooring: Carpet, Laminate
- Basement: Improved,Rear Entrance,Walk-Out Access,Windows,Workshop
- Number of fireplaces: 1
- Fireplace features: Glass Doors, Gas/Propane
Interior area
- Total structure area: 2,966
- Total interior livable area: 2,966 sqft
- Finished area above ground: 1,483
- Finished area below ground: 1,483
Property
Parking
- Total spaces: 2
- Parking features: Garage Faces Front, Driveway, Attached
- Attached garage spaces: 2
- Has uncovered spaces: Yes
Accessibility
- Accessibility features: Stair Lift
Features
- Levels: Two
- Stories: 2
- Patio & porch: Deck
- Exterior features: Lighting, Sidewalks
- Pool features: None
Lot
- Size: 8,276 sqft
- Features: Cleared, Front Yard, Landscaped
Details
- Additional structures: Above Grade, Below Grade
- Parcel number: 04112200023076
- Zoning: HR
- Special conditions: Standard
Construction
Type & style
- Home type: SingleFamily
- Architectural style: Raised Ranch/Rambler
- Property subtype: Single Family Residence
Materials
- Stick Built
- Foundation: Block
- Roof: Architectural Shingle
Condition
- Average
- New construction: No
- Year built: 1997
Utilities & green energy
- Sewer: Public Sewer
- Water: Public
- Utilities for property: Cable Available
Community & neighborhood
Location
- Region: White Marsh
- Subdivision: Apperson
HOA & financial
HOA
- Has HOA: Yes
- HOA fee: $130 annually
- Services included: Common Area Maintenance
Other
Other facts
- Listing agreement: Exclusive Agency
- Listing terms: Cash,Conventional
- Ownership: Fee Simple
Price history
| Date | Event | Price |
|---|---|---|
| 10/10/2025 | Sold | $455,000-5.2%$153/sqft |
Source: | ||
| 10/6/2025 | Pending sale | $479,900$162/sqft |
Source: | ||
| 9/19/2025 | Listed for sale | $479,900+138%$162/sqft |
Source: | ||
| 8/14/1997 | Sold | $201,622$68/sqft |
Source: Public Record Report a problem | ||
Public tax history
| Year | Property taxes | Tax assessment |
|---|---|---|
| 2025 | $4,672 +18.9% | $350,833 +8.2% |
| 2024 | $3,930 +8.9% | $324,267 +8.9% |
| 2023 | $3,608 +1.2% | $297,700 |
Find assessor info on the county website
Neighborhood: 21162
Nearby schools
GreatSchools rating
- 9/10Chapel Hill Elementary SchoolGrades: PK-5Distance: 0.9 mi
- 5/10Perry Hall Middle SchoolGrades: 6-8Distance: 3 mi
- 5/10Perry Hall High SchoolGrades: 9-12Distance: 2.6 mi
Schools provided by the listing agent
- Elementary: Chapel Hill
- Middle: Perry Hall
- High: Perry Hall
- District: Baltimore County Public Schools
Source: Bright MLS. This data may not be complete. We recommend contacting the local school district to confirm school assignments for this home.
Get a cash offer in 3 minutes
Find out how much your home could sell for in as little as 3 minutes with a no-obligation cash offer.
Estimated market value$457,900
Get a cash offer in 3 minutes
Find out how much your home could sell for in as little as 3 minutes with a no-obligation cash offer.
Estimated market value
$457,900
