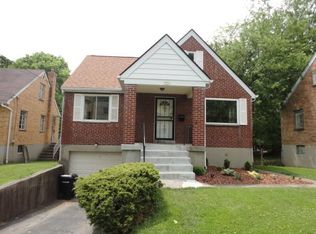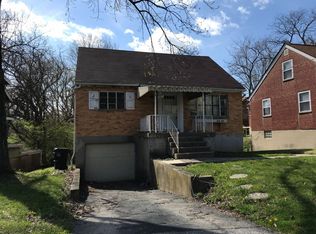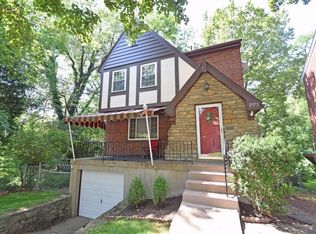Sold for $260,000
$260,000
5523 Lester Rd, Cincinnati, OH 45213
3beds
1,783sqft
Single Family Residence
Built in 1949
4,835.16 Square Feet Lot
$264,600 Zestimate®
$146/sqft
$2,525 Estimated rent
Home value
$264,600
$241,000 - $291,000
$2,525/mo
Zestimate® history
Loading...
Owner options
Explore your selling options
What's special
Located in desirable Pleasant Ridge, this charming brick Cape Cod has been well maintained and is in move-in condition. Nice hardwood floors in the living and dining room, and first floor bedrooms. Updated bath. Appliances are included. The second floor has a large 3rd bedroom plus a study. New carpet. The finished lower level has a rec room, a half bath and storage. Walk to Lindner Park Nature Preserve, community center, golf course, shopping and dining. Easy access to interstate.
Zillow last checked: 8 hours ago
Listing updated: August 18, 2025 at 09:04am
Listed by:
Roy I Miller 513-253-8838,
RE/MAX Preferred Group 513-253-8838
Bought with:
Gregory C. Coolidge, 2018000437
Keller Williams Advisors
Source: Cincy MLS,MLS#: 1840477 Originating MLS: Cincinnati Area Multiple Listing Service
Originating MLS: Cincinnati Area Multiple Listing Service

Facts & features
Interior
Bedrooms & bathrooms
- Bedrooms: 3
- Bathrooms: 2
- Full bathrooms: 1
- 1/2 bathrooms: 1
Primary bedroom
- Features: Wood Floor
- Level: First
- Area: 121
- Dimensions: 11 x 11
Bedroom 2
- Level: First
- Area: 126
- Dimensions: 14 x 9
Bedroom 3
- Level: Second
- Area: 135
- Dimensions: 15 x 9
Bedroom 4
- Area: 0
- Dimensions: 0 x 0
Bedroom 5
- Area: 0
- Dimensions: 0 x 0
Primary bathroom
- Features: Wood Floor
Bathroom 1
- Features: Full
- Level: First
Bathroom 2
- Features: Partial
- Level: Lower
Dining room
- Features: Wood Floor
- Level: First
- Area: 88
- Dimensions: 11 x 8
Family room
- Area: 0
- Dimensions: 0 x 0
Kitchen
- Features: Vinyl Floor
- Area: 77
- Dimensions: 11 x 7
Living room
- Features: Wood Floor
- Area: 165
- Dimensions: 15 x 11
Office
- Features: Wall-to-Wall Carpet
- Level: Second
- Area: 88
- Dimensions: 11 x 8
Heating
- Gas
Cooling
- Central Air
Appliances
- Included: Oven/Range, Refrigerator, Gas Water Heater
Features
- Ceiling Fan(s)
- Windows: Vinyl, Insulated Windows
- Basement: Full
Interior area
- Total structure area: 1,783
- Total interior livable area: 1,783 sqft
Property
Parking
- Total spaces: 1
- Parking features: Garage - Attached
- Attached garage spaces: 1
Features
- Stories: 1
- Patio & porch: Porch
Lot
- Size: 4,835 sqft
- Features: Less than .5 Acre
Details
- Parcel number: 1210002014600
- Zoning description: Residential
Construction
Type & style
- Home type: SingleFamily
- Architectural style: Cape Cod
- Property subtype: Single Family Residence
Materials
- Brick
- Foundation: Concrete Perimeter
- Roof: Shingle
Condition
- New construction: No
- Year built: 1949
Utilities & green energy
- Gas: Natural
- Sewer: Public Sewer
- Water: Public
- Utilities for property: Cable Connected
Community & neighborhood
Location
- Region: Cincinnati
HOA & financial
HOA
- Has HOA: No
Other
Other facts
- Listing terms: No Special Financing,Conventional
Price history
| Date | Event | Price |
|---|---|---|
| 7/10/2025 | Sold | $260,000-7.1%$146/sqft |
Source: | ||
| 6/11/2025 | Pending sale | $279,900$157/sqft |
Source: | ||
| 5/21/2025 | Price change | $279,900-6.7%$157/sqft |
Source: | ||
| 5/12/2025 | Listed for sale | $300,000+248.8%$168/sqft |
Source: | ||
| 5/31/2000 | Sold | $86,000$48/sqft |
Source: | ||
Public tax history
Tax history is unavailable.
Neighborhood: Pleasant Ridge
Nearby schools
GreatSchools rating
- 5/10Pleasant Ridge Montessori SchoolGrades: PK-6Distance: 0.5 mi
- 5/10Shroder Paideia High SchoolGrades: 2,6-12Distance: 1.4 mi
- 3/10Woodward Career Technical High SchoolGrades: 4-12Distance: 2 mi
Get a cash offer in 3 minutes
Find out how much your home could sell for in as little as 3 minutes with a no-obligation cash offer.
Estimated market value$264,600
Get a cash offer in 3 minutes
Find out how much your home could sell for in as little as 3 minutes with a no-obligation cash offer.
Estimated market value
$264,600


