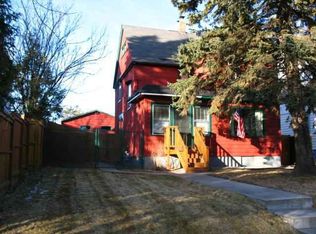Sold for $270,000
$270,000
5523 London Rd, Duluth, MN 55804
3beds
1,786sqft
Single Family Residence
Built in 1899
6,969.6 Square Feet Lot
$277,100 Zestimate®
$151/sqft
$2,285 Estimated rent
Home value
$277,100
$241,000 - $319,000
$2,285/mo
Zestimate® history
Loading...
Owner options
Explore your selling options
What's special
Welcome to this solid and inviting home located on the desirable upper side of London Road in the heart of Duluth’s sought-after Lakeside neighborhood. Bursting with character and timeless appeal, this 3-bedroom, 2-bathroom gem offers vintage charm in an incredible neighborhood. Step inside to find gleaming new hardwood floors that beautifully replicate the home's original style. The spacious formal living room features a cozy natural gas fireplace—perfect for quick warmth on crisp evenings. A classic formal dining room and additional living space provide flexible options for entertaining or relaxing, all conveniently located on the main level. Upstairs, you'll find three bedrooms and a full bathroom, with south facing views of Lake Superior just across the street. Enjoy the fenced backyard for privacy and play, shaded by two beautiful exotic pines. The property also includes a one-car garage and extra off-alley parking—an added bonus in this charming neighborhood. Recent improvements include updated kitchen drywall, new appliances, and modern lighting in the kitchen—while still leaving plenty of opportunity to make it your own. A wonderful opportunity to build sweat equity awaits! Several projects have already been started—just waiting for your finishing touches to bring them fully to life. Located just blocks from parks, local shops, and the Lakewalk, this home offers convenience, charm, and a peek at the lake to start and end your day. Don’t miss your chance to own a home with character, comfort, and location!
Zillow last checked: 8 hours ago
Listing updated: October 24, 2025 at 06:03pm
Listed by:
Eric Sams 218-393-3087,
Messina & Associates Real Estate,
Anna McParlan 218-206-4222,
Messina & Associates Real Estate
Bought with:
Reisa Varin, MN 40249362
RE/MAX Results
Source: Lake Superior Area Realtors,MLS#: 6120812
Facts & features
Interior
Bedrooms & bathrooms
- Bedrooms: 3
- Bathrooms: 2
- Full bathrooms: 1
- 1/2 bathrooms: 1
Bedroom
- Level: Upper
- Area: 132 Square Feet
- Dimensions: 11 x 12
Bedroom
- Level: Upper
- Area: 120.96 Square Feet
- Dimensions: 9.6 x 12.6
Bedroom
- Area: 163.8 Square Feet
- Dimensions: 13 x 12.6
Dining room
- Level: Main
- Area: 156 Square Feet
- Dimensions: 12 x 13
Family room
- Level: Main
- Area: 192 Square Feet
- Dimensions: 12 x 16
Kitchen
- Level: Main
- Area: 157.76 Square Feet
- Dimensions: 11.6 x 13.6
Living room
- Level: Main
- Area: 208 Square Feet
- Dimensions: 13 x 16
Heating
- Boiler, Fireplace(s), Natural Gas
Features
- Basement: Full,Unfinished
- Has fireplace: Yes
- Fireplace features: Gas
Interior area
- Total interior livable area: 1,786 sqft
- Finished area above ground: 1,786
- Finished area below ground: 0
Property
Parking
- Total spaces: 1
- Parking features: Detached
- Garage spaces: 1
Lot
- Size: 6,969 sqft
- Dimensions: 50 x 140
Details
- Foundation area: 1056
- Parcel number: 010283000510
Construction
Type & style
- Home type: SingleFamily
- Architectural style: Traditional
- Property subtype: Single Family Residence
Materials
- Stucco, Frame/Wood
- Foundation: Stone
Condition
- Previously Owned
- Year built: 1899
Utilities & green energy
- Electric: Minnesota Power
- Sewer: Public Sewer
- Water: Public
Community & neighborhood
Location
- Region: Duluth
Other
Other facts
- Listing terms: Cash,Conventional
Price history
| Date | Event | Price |
|---|---|---|
| 10/24/2025 | Sold | $270,000-3.2%$151/sqft |
Source: | ||
| 9/14/2025 | Pending sale | $279,000$156/sqft |
Source: | ||
| 9/9/2025 | Price change | $279,000-3.8%$156/sqft |
Source: | ||
| 8/14/2025 | Price change | $289,900-3%$162/sqft |
Source: | ||
| 8/10/2025 | Listed for sale | $299,000$167/sqft |
Source: | ||
Public tax history
| Year | Property taxes | Tax assessment |
|---|---|---|
| 2024 | $3,158 +4.1% | $245,600 +3.8% |
| 2023 | $3,034 +13.8% | $236,700 +8.9% |
| 2022 | $2,666 +4.8% | $217,300 +20.9% |
Find assessor info on the county website
Neighborhood: Lakeside/Lester Park
Nearby schools
GreatSchools rating
- 8/10Lester Park Elementary SchoolGrades: K-5Distance: 0.4 mi
- 7/10Ordean East Middle SchoolGrades: 6-8Distance: 2.7 mi
- 10/10East Senior High SchoolGrades: 9-12Distance: 1.6 mi
Get pre-qualified for a loan
At Zillow Home Loans, we can pre-qualify you in as little as 5 minutes with no impact to your credit score.An equal housing lender. NMLS #10287.
Sell for more on Zillow
Get a Zillow Showcase℠ listing at no additional cost and you could sell for .
$277,100
2% more+$5,542
With Zillow Showcase(estimated)$282,642
