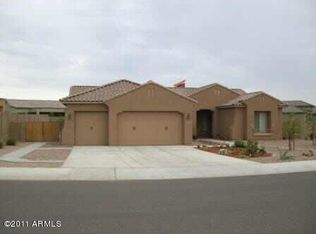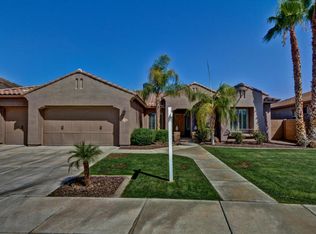Sold for $807,500
$807,500
5523 W Yearling Rd, Phoenix, AZ 85083
4beds
3baths
2,595sqft
Single Family Residence
Built in 2006
0.29 Acres Lot
$790,100 Zestimate®
$311/sqft
$3,396 Estimated rent
Home value
$790,100
$719,000 - $869,000
$3,396/mo
Zestimate® history
Loading...
Owner options
Explore your selling options
What's special
HIGHLY SOUGHT 4B/3B+den STETSON VALLEY home nestled on OVER 1/4 ACRE with STUNNING MOUNTAIN VIEWS! Immaculate home w/PRIVATE & GATED COURTYARD, spacious split floor plan, 10' ceilings, wood shutters, NEW CARPET, neutral tile, CHEF'S KITCHEN w/granite counters, built-in SS appliances, double oven & gas stove. The beautiful BACKYARD OASIS has a refreshing SALT WATER POOL, huge covered patio, custom OUTDOOR KITCHEN complete with a 12' pergola, built in bbq, sink & fridge! Single level home block, solar, low maint landscaping, pavers/turf/grass in all the right places, mature trees, outdoor fire pit, water softener, double RV gates, 3 car garage, premium blown in insulation and so much more. THIS HOME IS AN ENTERTAINER'S DREAM! **SELLER WILLING TO PAY OFF SOLAR AT COE W/ACCEPTABLE OFFER** Enjoy quick access to I-17, 101 & Loop 303, plus miles of trails, greenbelts, shops, restaurants, gyms, and golf. Just one mile from Deem Hills Park, offering hiking, biking, pickleball, tennis, sports fields, a playground, and a dog park. Don't miss this incredible opportunity!
Zillow last checked: 8 hours ago
Listing updated: May 07, 2025 at 02:58pm
Listed by:
Wendy Griffin 623-451-7258,
HomeSmart
Bought with:
David Bratsch, SA656156000
West USA Realty
Source: ARMLS,MLS#: 6826426

Facts & features
Interior
Bedrooms & bathrooms
- Bedrooms: 4
- Bathrooms: 3
Heating
- Electric
Cooling
- Central Air, Ceiling Fan(s), Programmable Thmstat
Appliances
- Included: Gas Cooktop
Features
- High Speed Internet, Granite Counters, Double Vanity, Eat-in Kitchen, Breakfast Bar, No Interior Steps, Kitchen Island, Pantry, Full Bth Master Bdrm, Separate Shwr & Tub
- Flooring: Carpet, Tile
- Windows: Solar Screens, Double Pane Windows
- Has basement: No
- Has fireplace: Yes
- Fireplace features: Fire Pit, Gas
Interior area
- Total structure area: 2,595
- Total interior livable area: 2,595 sqft
Property
Parking
- Total spaces: 7
- Parking features: RV Gate, Garage Door Opener, Direct Access
- Garage spaces: 3
- Uncovered spaces: 4
Accessibility
- Accessibility features: Zero-Grade Entry
Features
- Stories: 1
- Patio & porch: Covered, Patio
- Exterior features: Private Yard, Built-in Barbecue
- Has private pool: Yes
- Pool features: Play Pool
- Spa features: None
- Fencing: Block
Lot
- Size: 0.29 Acres
- Features: Sprinklers In Rear, Sprinklers In Front, Desert Back, Desert Front, Grass Back, Synthetic Grass Frnt
Details
- Parcel number: 20138054
Construction
Type & style
- Home type: SingleFamily
- Architectural style: Ranch
- Property subtype: Single Family Residence
Materials
- Stucco, Wood Frame, Painted
- Roof: Tile
Condition
- Year built: 2006
Details
- Builder name: Pulte
Utilities & green energy
- Sewer: Public Sewer
- Water: City Water
Green energy
- Energy efficient items: Solar Panels
Community & neighborhood
Security
- Security features: Security System Owned
Community
- Community features: Pickleball, Tennis Court(s), Playground, Biking/Walking Path
Location
- Region: Phoenix
- Subdivision: STETSON VALLEY PARCELS 5 13 14
HOA & financial
HOA
- Has HOA: Yes
- HOA fee: $295 quarterly
- Services included: Maintenance Grounds
- Association name: Stetson Valley
- Association phone: 480-921-7500
Other
Other facts
- Listing terms: Cash,Conventional,FHA,VA Loan
- Ownership: Fee Simple
Price history
| Date | Event | Price |
|---|---|---|
| 5/7/2025 | Sold | $807,500-4.9%$311/sqft |
Source: | ||
| 3/22/2025 | Pending sale | $849,000$327/sqft |
Source: | ||
| 2/26/2025 | Listed for sale | $849,000+103.6%$327/sqft |
Source: | ||
| 11/29/2013 | Sold | $417,000-9.3%$161/sqft |
Source: | ||
| 10/20/2006 | Sold | $460,000$177/sqft |
Source: Public Record Report a problem | ||
Public tax history
| Year | Property taxes | Tax assessment |
|---|---|---|
| 2025 | $4,004 +1.5% | $60,610 -2.9% |
| 2024 | $3,947 +1.8% | $62,450 +50.7% |
| 2023 | $3,878 +2.1% | $41,449 +1.6% |
Find assessor info on the county website
Neighborhood: Deer Valley
Nearby schools
GreatSchools rating
- 7/10Las Brisas Elementary SchoolGrades: PK-6Distance: 1.1 mi
- 9/10Sandra Day O'Connor High SchoolGrades: 7-12Distance: 2.3 mi
- 7/10Hillcrest Middle SchoolGrades: 7-8Distance: 2.7 mi
Schools provided by the listing agent
- Elementary: Inspiration Mountain School
- Middle: Hillcrest Middle School
- High: Sandra Day O'Connor High School
- District: Deer Valley Unified District
Source: ARMLS. This data may not be complete. We recommend contacting the local school district to confirm school assignments for this home.
Get a cash offer in 3 minutes
Find out how much your home could sell for in as little as 3 minutes with a no-obligation cash offer.
Estimated market value
$790,100


