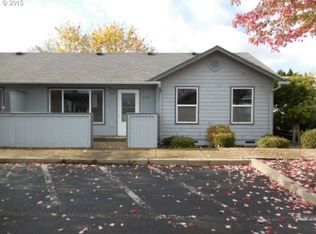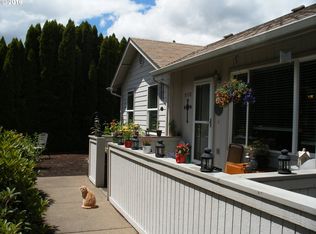Invest in yourself. Whether you want to own a FANTASTIC rental or you're ready to stop throwing your money away on rent, this charming, single level, move-in-ready tandem condo has everything you need! A beautiful open kitchen boasts Alder cabinets and stainless steel appliances. In-unit washer & dryer. A modest and private back patio is complete with a storage shed. Your 2 carports are but steps away. HOA covers all landscaping, sprinklers, roofing and painting!
This property is off market, which means it's not currently listed for sale or rent on Zillow. This may be different from what's available on other websites or public sources.


