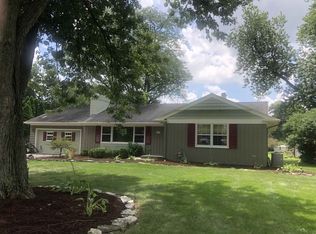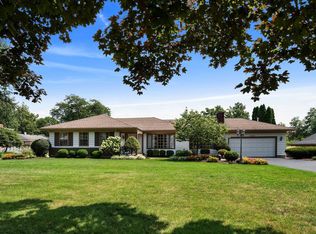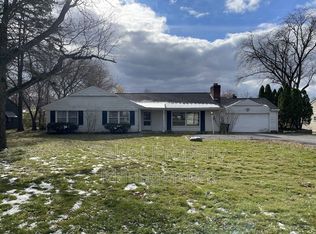Beautiful home that has been redone with attention to every detail. So much work has gone into this home. New everything, flooring, lighting, doors, bathrooms, everything. Brand new windows throughout the whole house. Open floor plan is perfect for entertaining. 5 bedrooms and 3 full baths makes it ideal for a growing family. 5th bedroom is currently being used as an office.Property is on a double lot totaling an acre of land. Conveniently located next to shopping and restaurants. There is truly nothing to do here except bring your toothbrush! Schedule your showing today.
This property is off market, which means it's not currently listed for sale or rent on Zillow. This may be different from what's available on other websites or public sources.



