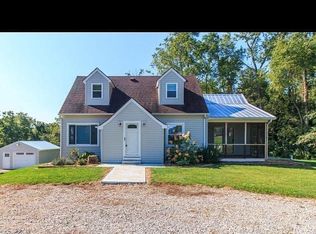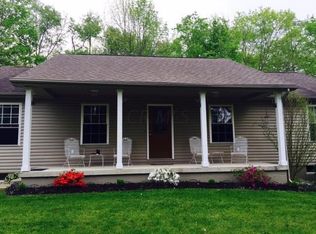Completely renovated 1800's log home meets modern farmhouse! Actual size is approx 2200sqft w/ new addition! Almost everything is brand new but the owners restored the ''character'' including chinked log walls & wide chestnut flooring. Shiplap, subway tile, farm sink, & the barn doors that you've been dreaming of are all here! The 1st floor features an owner's suite with a full bath (double sinks!) & laundry area. Upstairs you'll find 3 bedrooms with a full bath, the cutest reading nook & a great storage area. Outside you'll enjoy the spacious front porch & back deck looking out over your 5.72 acres & pond. The barn has been transformed into a 2 car garage plus storage areas & loft, with new metal siding and roof. Complete list of updates in docs. See A2A Remarks.
This property is off market, which means it's not currently listed for sale or rent on Zillow. This may be different from what's available on other websites or public sources.

