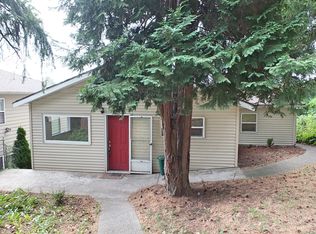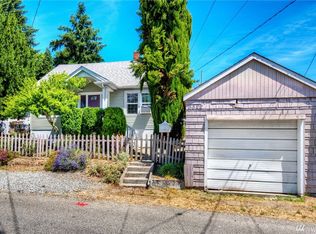Furnished master bedroom in Beacon Hill house. Location: -Walkscore of 86, plenty of amenities in walking distance -Super close to Light rail, bus route -5 mins to Seward park, Lake Washington waterfront, Genesee park -Close to downtown and Capitol Hill areas -Quiet and safe neighborhood Amenities: - Laundry at the house - Large kitchen with stainless steel appliances, dishwasher, dining space - Hardwood flooring - Wifi, cable - Balcony, garden, plenty of parking spaces Room includes spacious closet and attached private bath. Rent is $750/month plus internet and utilities(around $120/month) Flexible lease term
This property is off market, which means it's not currently listed for sale or rent on Zillow. This may be different from what's available on other websites or public sources.


